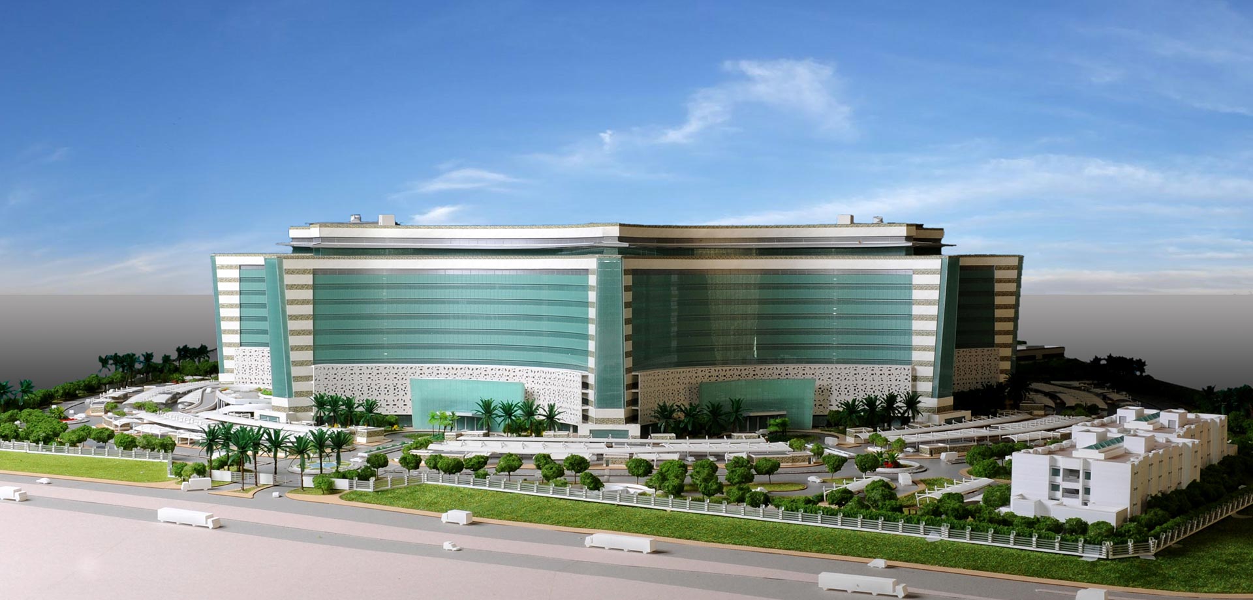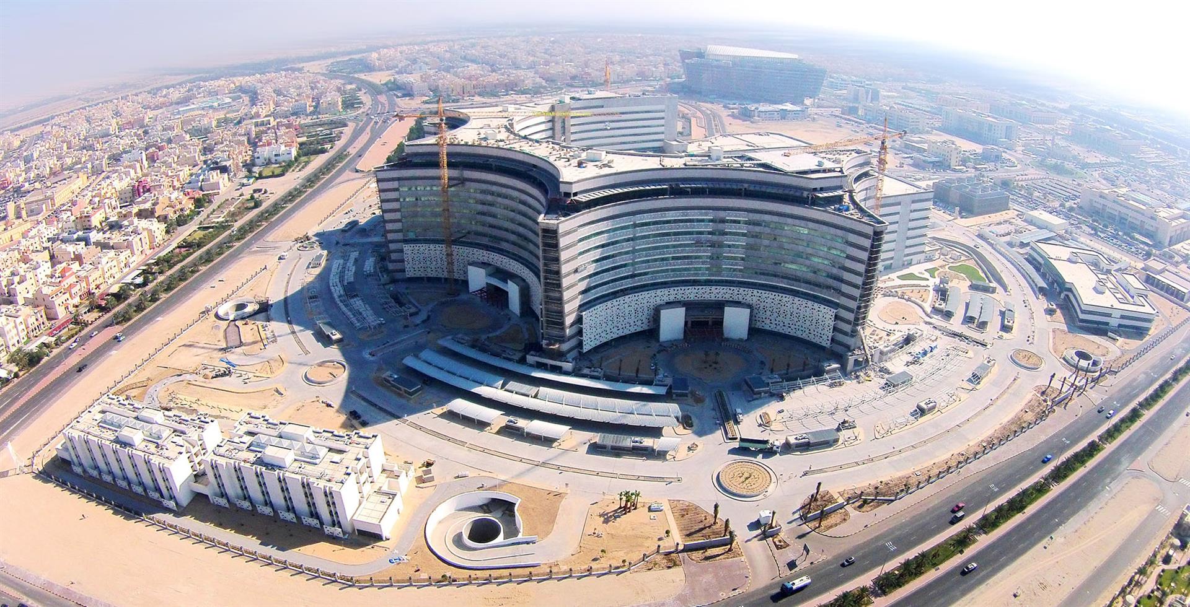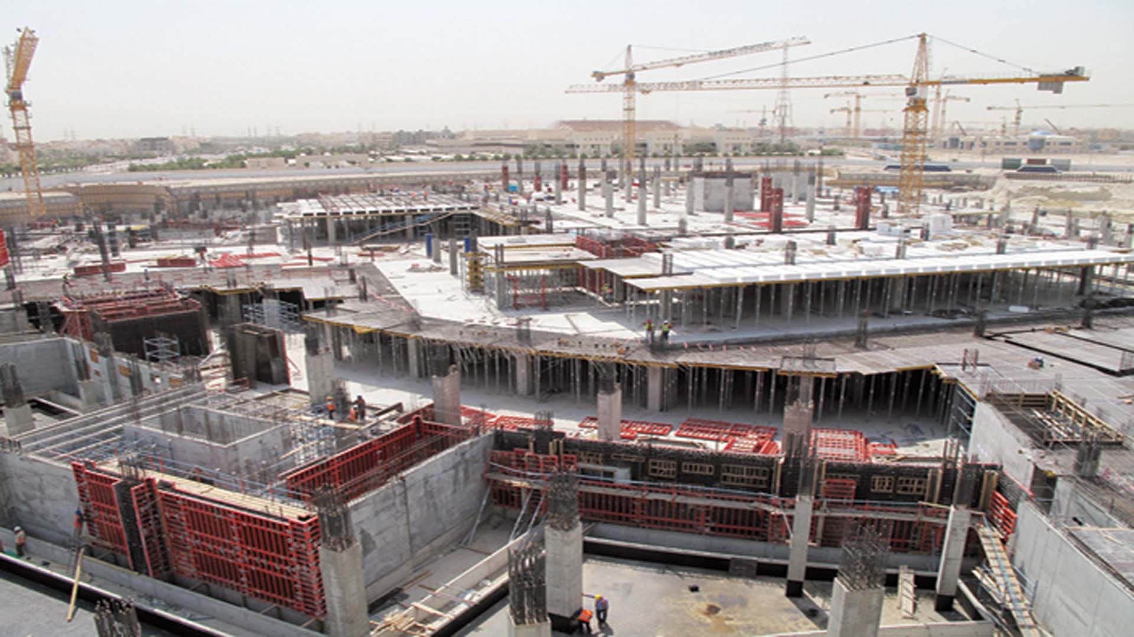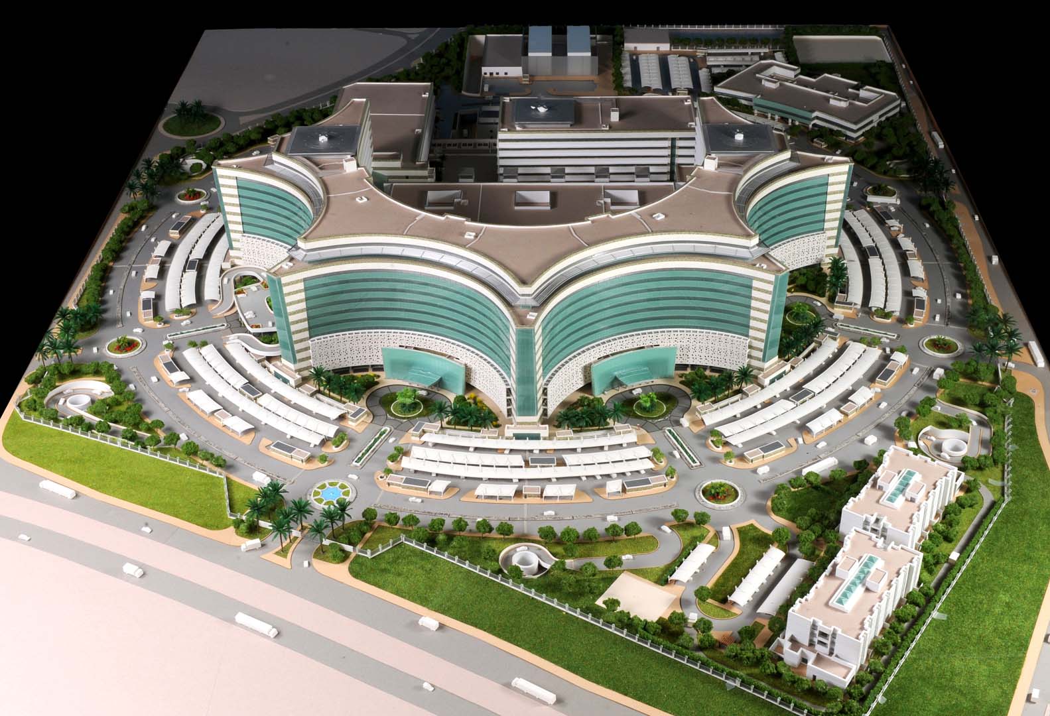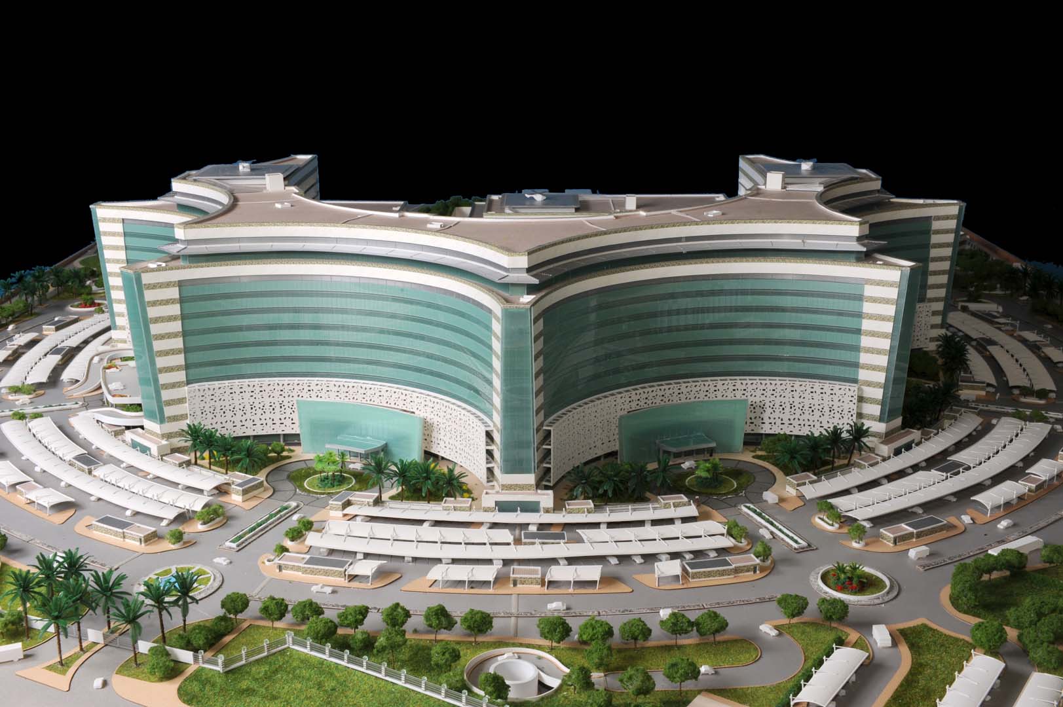Saiful Bouquet prepared detailed schematic design drawings and calculations for the new 1,100 bed, 2 Million sq. ft South Surra Hospital in Kuwait. The project consists of a 9-story main Bed Tower, Diagnostics and Treatment (D&T) Building, a Clinic Building, a Dental Building, Staff Residences and subterranean parking structures.
The main 9-story Bed Tower consists of five equal triangle buildings with curved sides in a circular pattern placed around a 3-story D & T Building. SBI developed three alternate structural schemes for the project and worked closely with the architect to select the final scheme. Our team also developed a detailed three-dimensional structural computer model for the final scheme and used it to design the lateral and gravity systems for the buildings.
For lateral force, a Shear wall system was selected for the bed tower & Slab column moment frame system for the D&T Building. A two-way slab with flexural drop panels was used in both buildings for the gravity system and a two-way flat slab system with concrete shear walls was selected for the Dental Building and Staff Residency Building.
