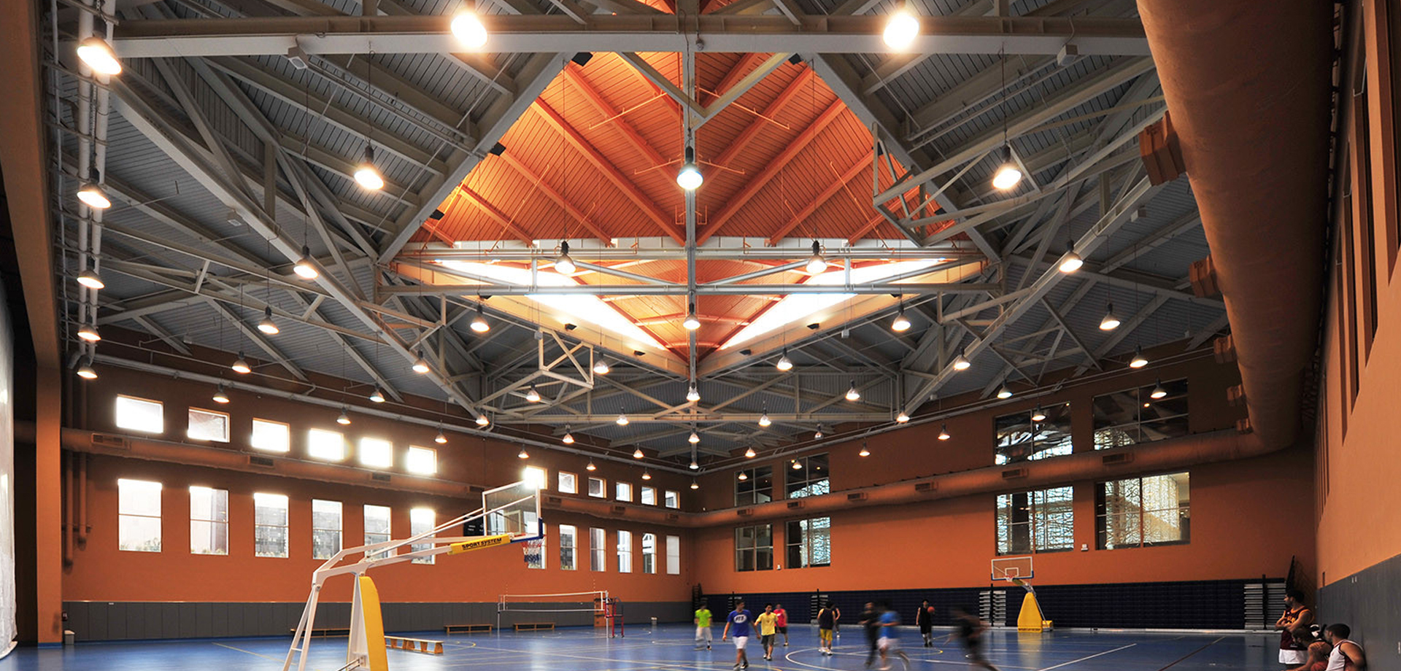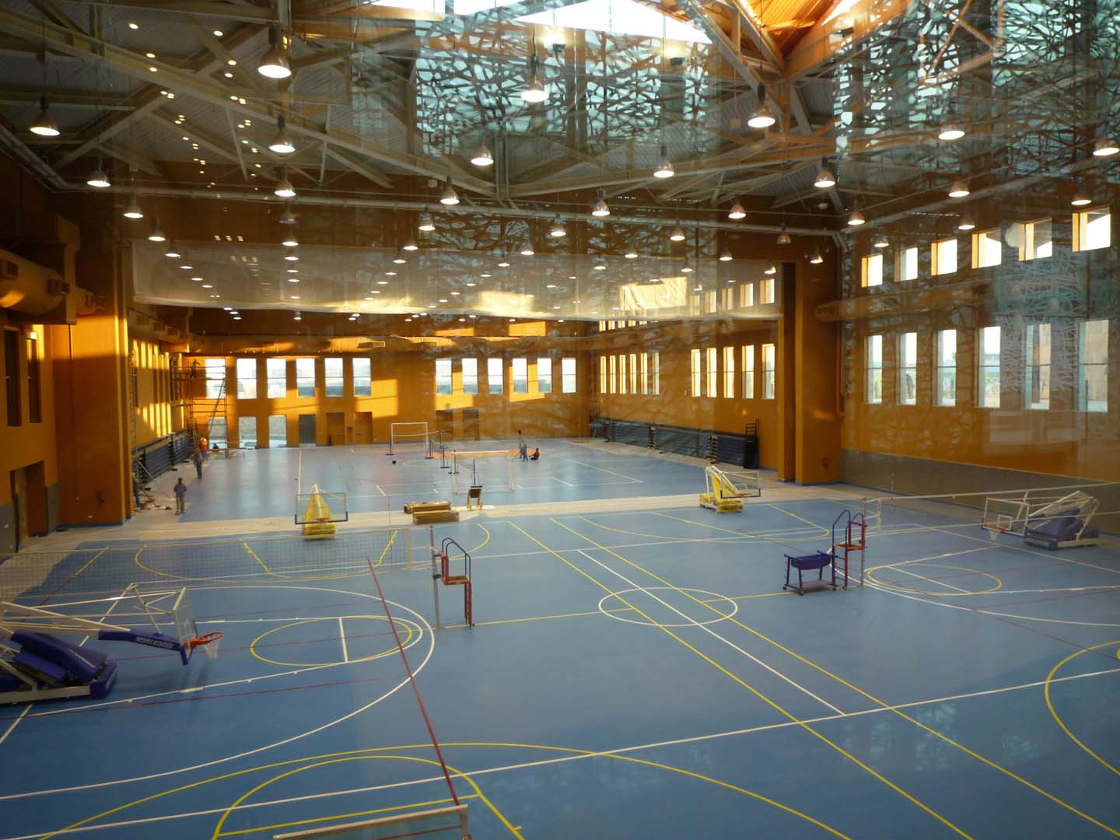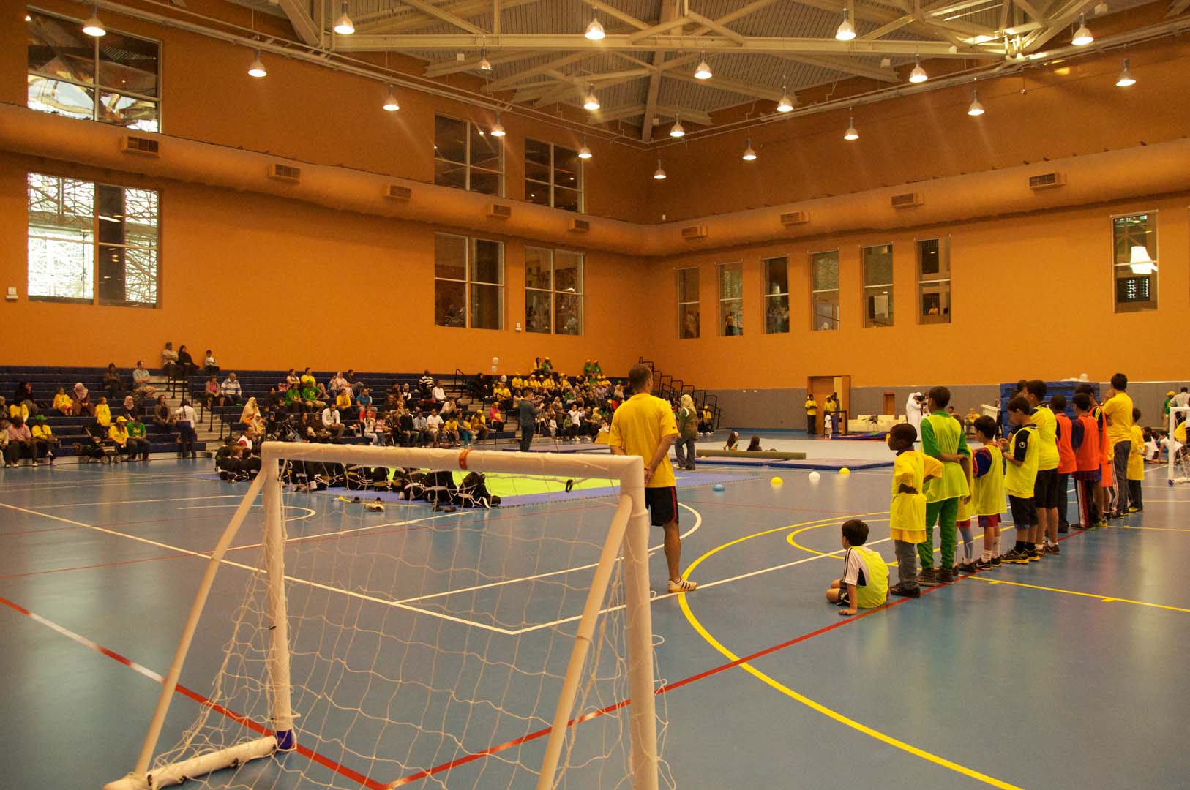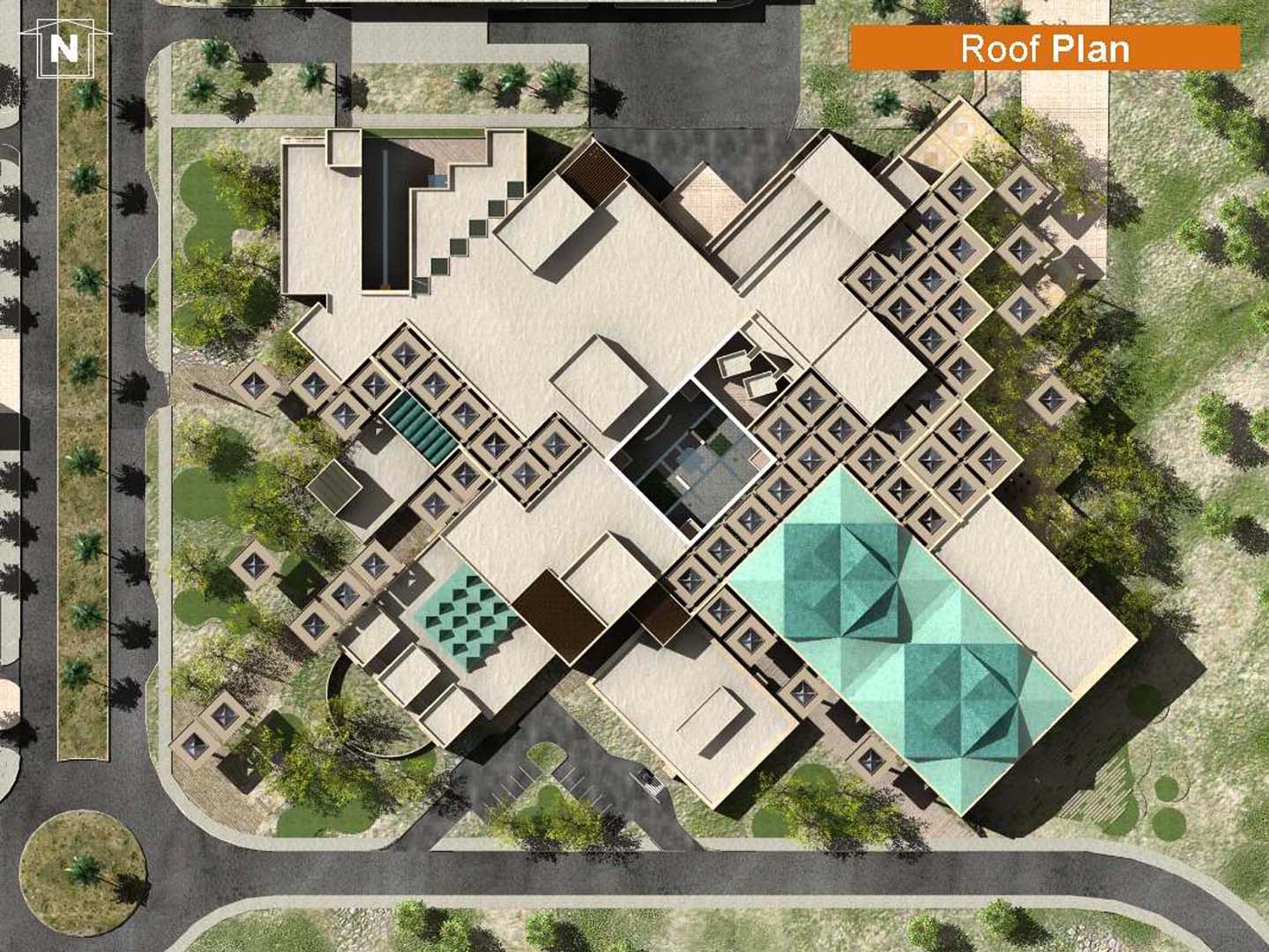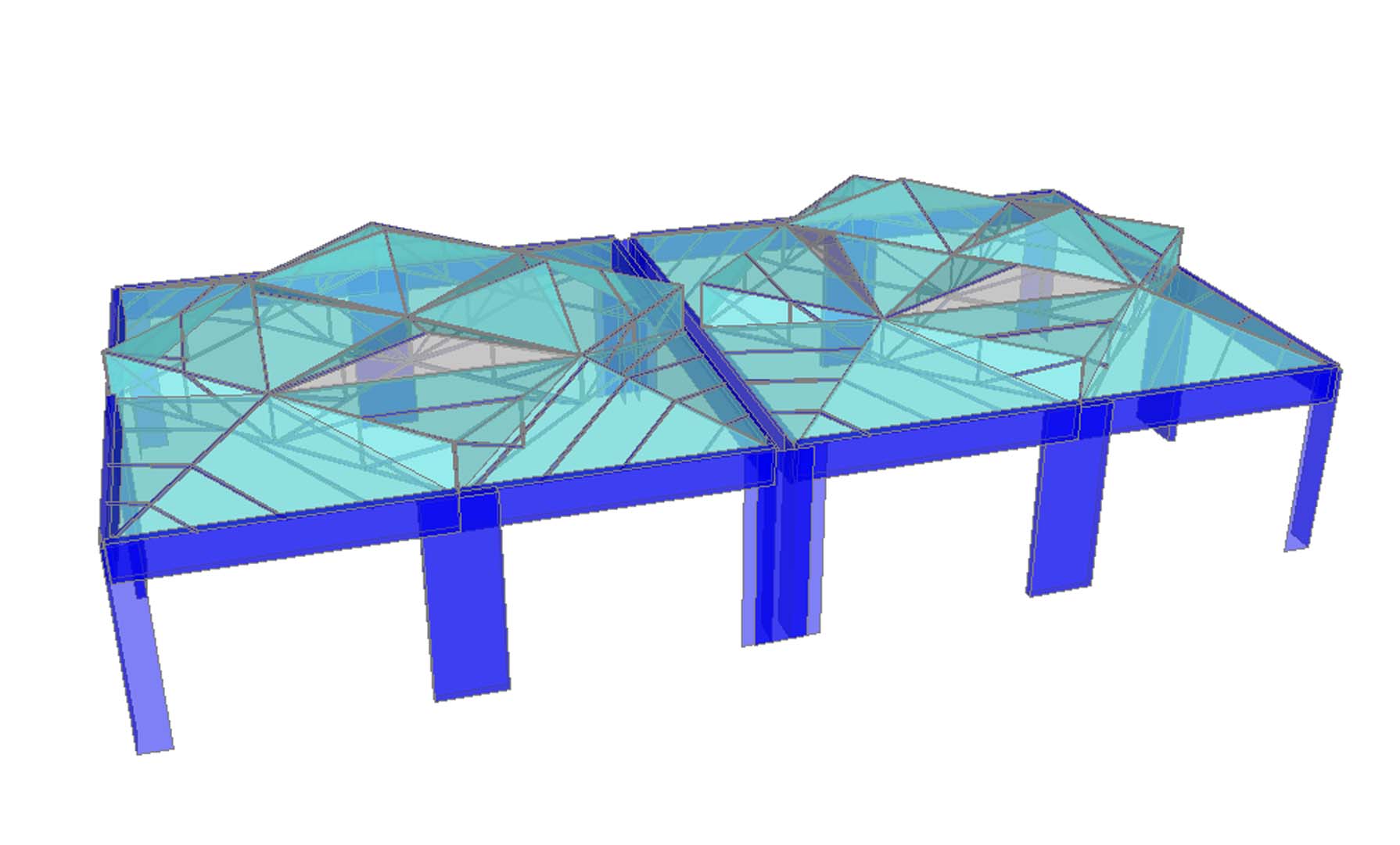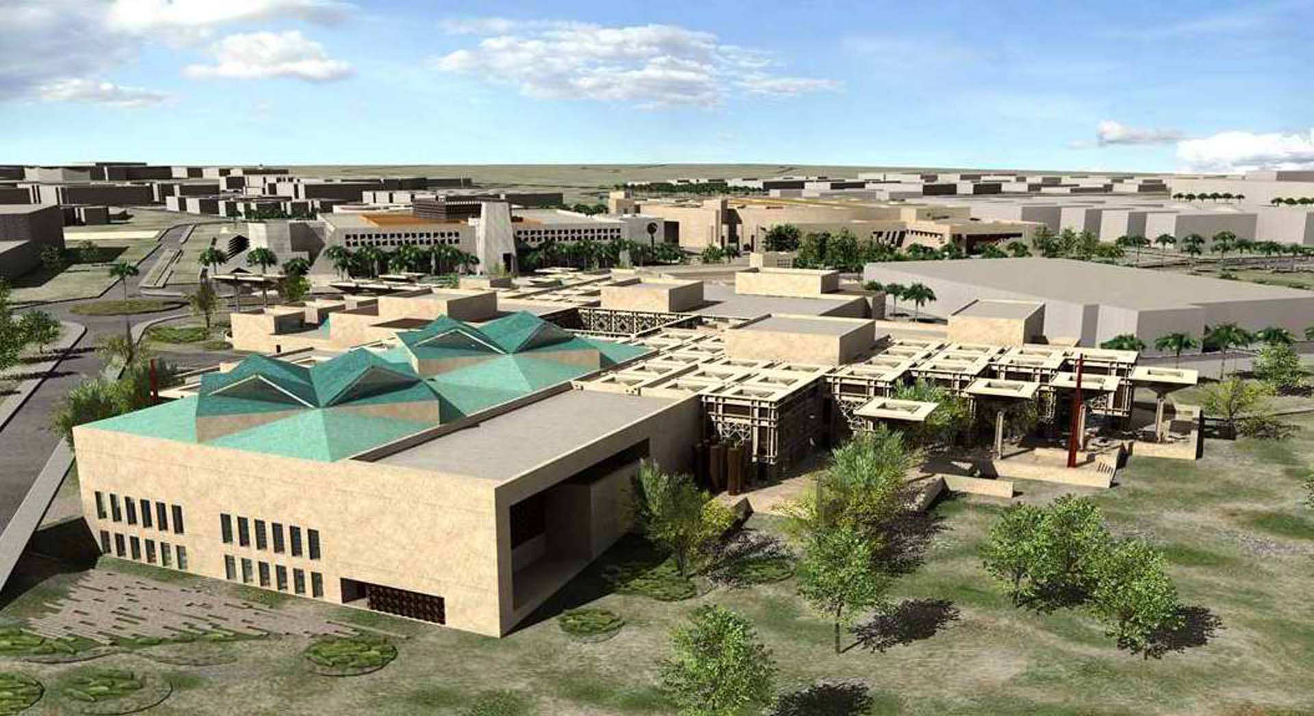The Student Center project serves as the gateway to Qatar Foundation’s Education City. The project is a 329,000 square foot facility that will provide a home away from home for all Education City students. It consists of Academic Spaces, a Gallery, Childcare & Entertainment facilities, a Wellness Center, large Multi-Purpose Halls, a Food Court, and a Sports & Entertainment Complex with indoor basketball courts, tennis courts and bowling alley.
The Sports Complex was designed to be an iconic structure within the Student Centre. The complex includes indoor basketball courts, tennis courts and bowling alleys. The basketball and tennis courts are housed in a single story column free structure measuring approximately 130 feet x 260 feet. Multiple structural options were investigated with the design architect before settling down on a hybrid structural system consisting of concrete vertical elements and steel trusses and metal deck with concrete fill. The primary diagonal trusses and secondary trusses were placed along the folds of the architectural shape of the roof.
Saiful Bouquet worked closely with the design architect to achieve their vision of keeping the connections of the steel trusses to the vertical concrete walls simple but elegant.
