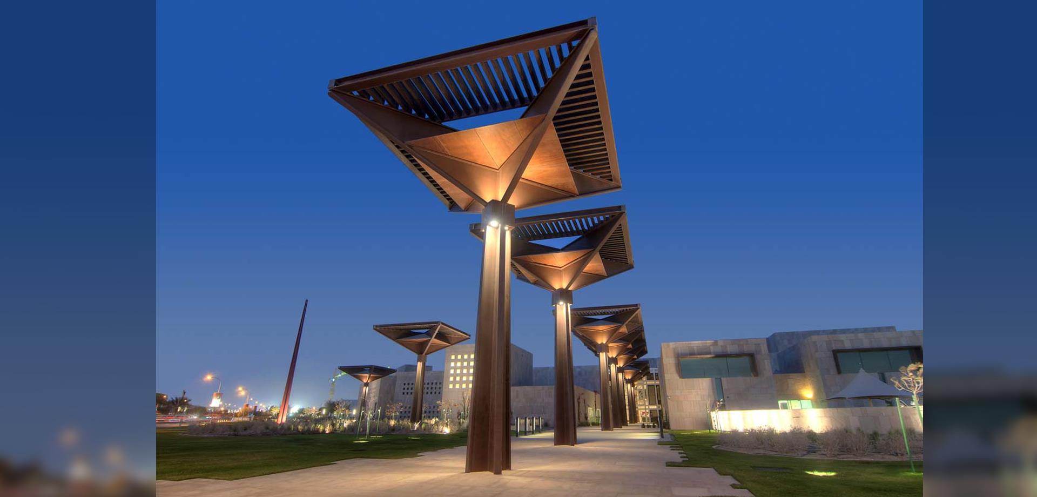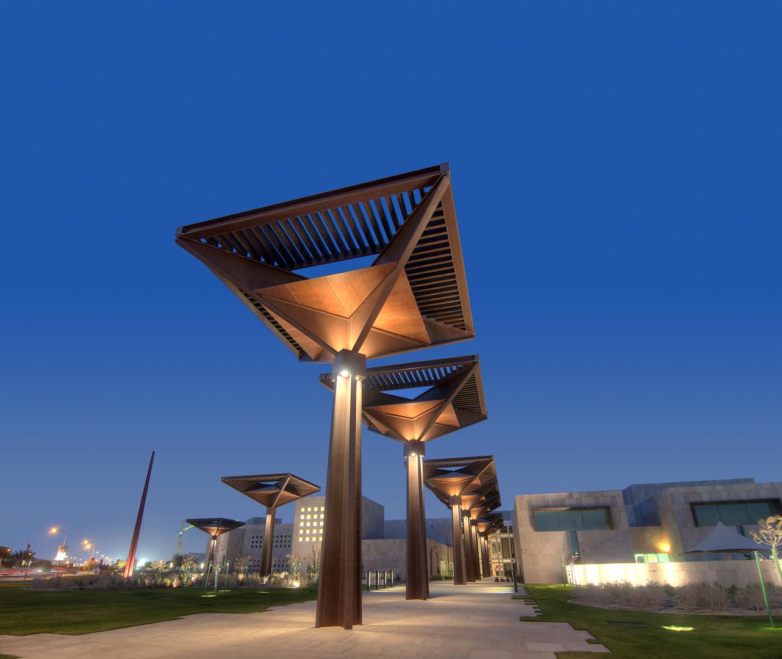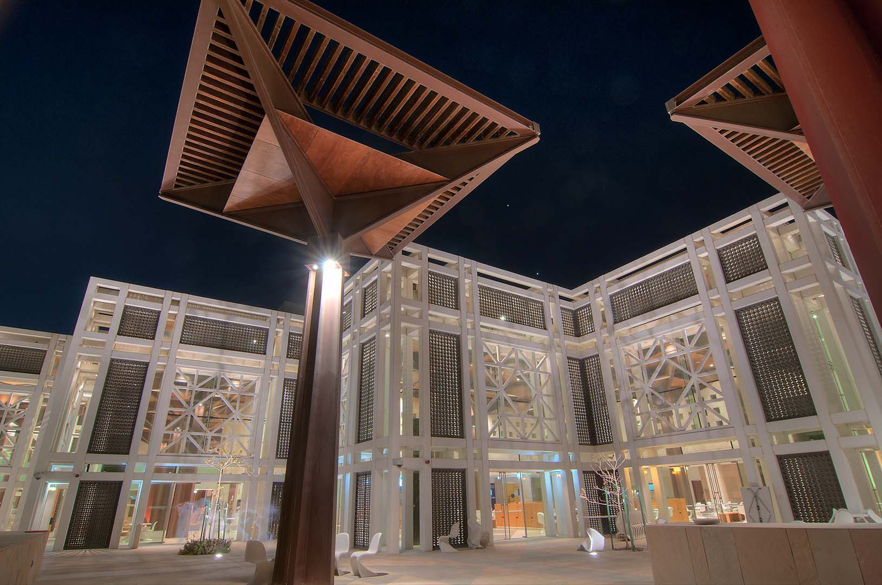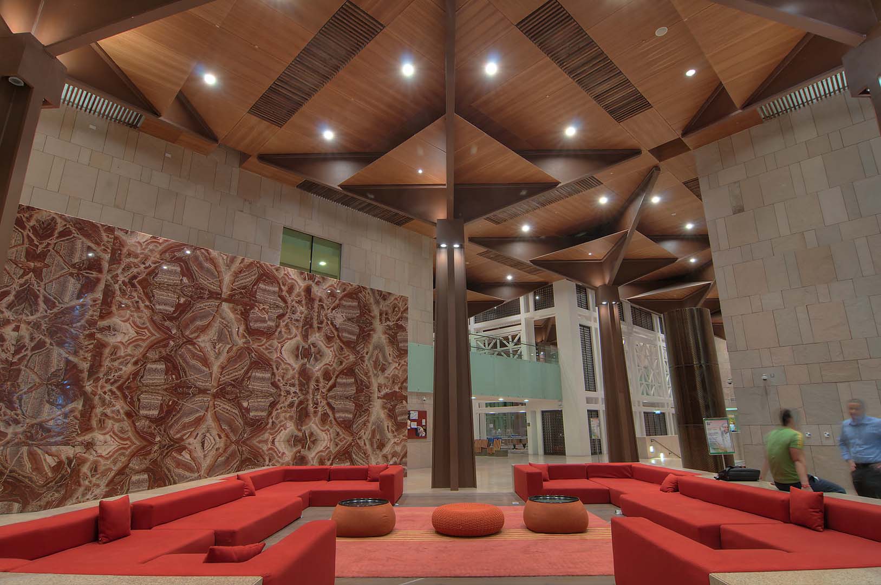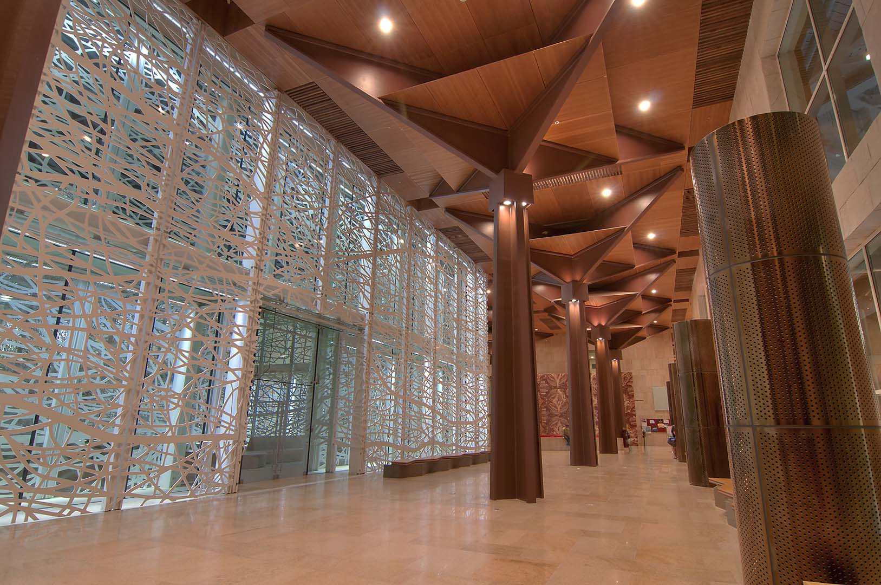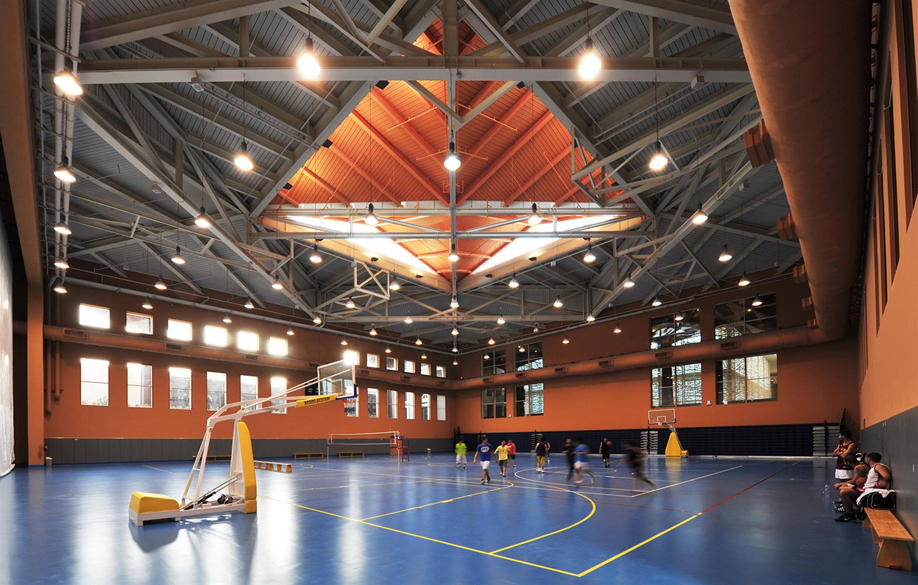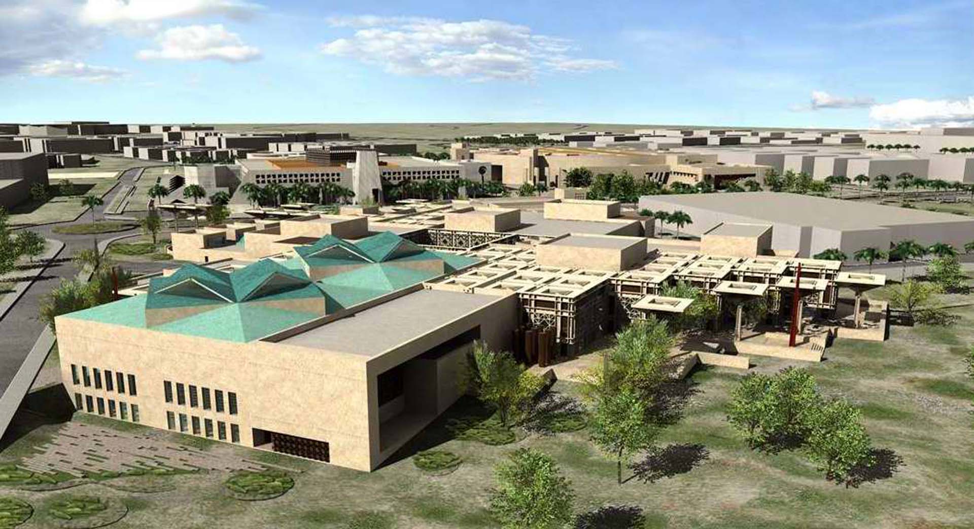Qatar Foundation’s flagship project, Education City, is a 2,500-acre campus on the outskirts of Doha that hosts branch campuses of the world’s leading universities, as well as numerous other educational and research institutions. Education City aims to be the center of educational excellence in the region.
Intended to promote social and cultural interaction, the Student Center project is a new 329,000 square foot facility that will provide a home away from home for all Education City students. Saiful Bouquet is the structural engineer of record for the project and provided full design (Concept Design through Issue for Construction) and construction support services. The project consists of classrooms, a Gallery, Black Box Theater and Gallery Student Center, Childcare & Entertainment facilities, a Wellness Center, Conference Rooms, a Food Court, and a three-story high Sports Court building.
During the Schematic Design phase, multiple structural systems were designed and detailed, including concrete flat plate, two-way post-tensioned slabs, and conventional one-way slab and beams. The one-way slab and beam system was chosen as it was determined the most economical solution for the project. Each of these buildings are spaciously arranged and interconnected by steel umbrella structures. Through close collaboration with the design architect, these 30 foot tall umbrella structures were designed as exposed structural steel which had to be both architecturally pleasing and structurally sound against the high winds associated with the project location.
