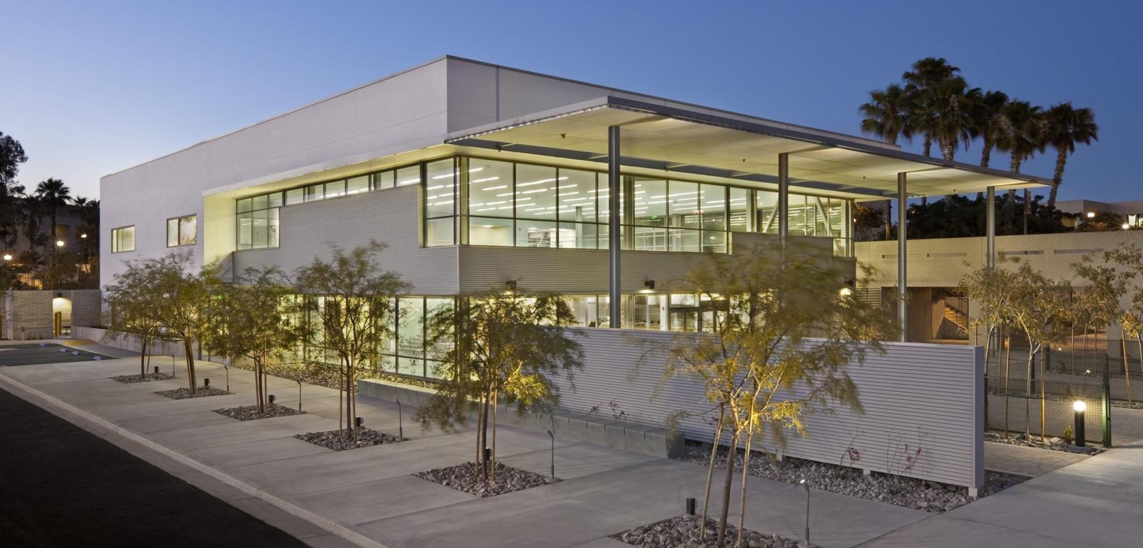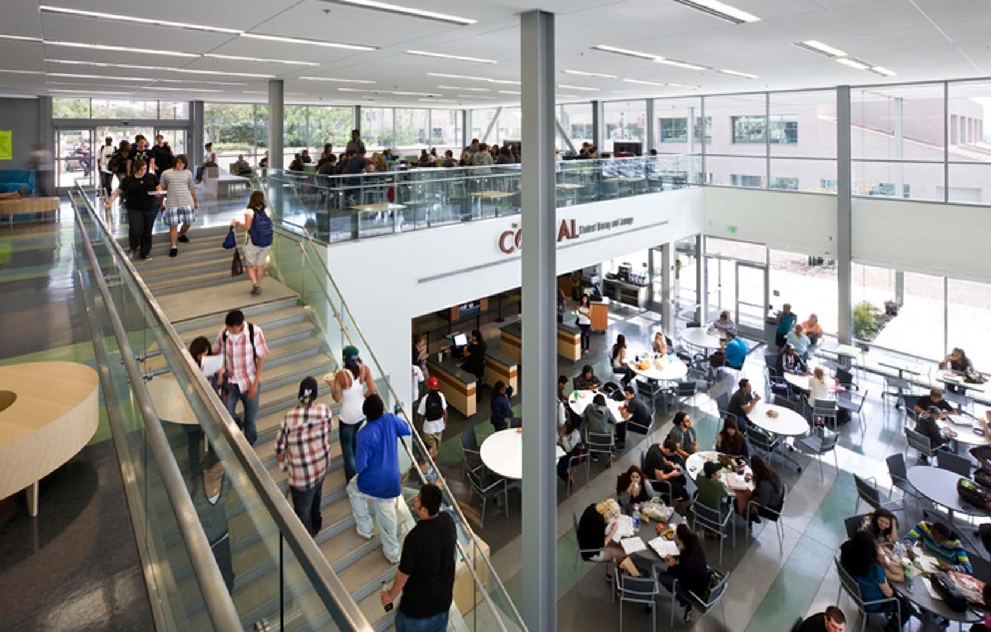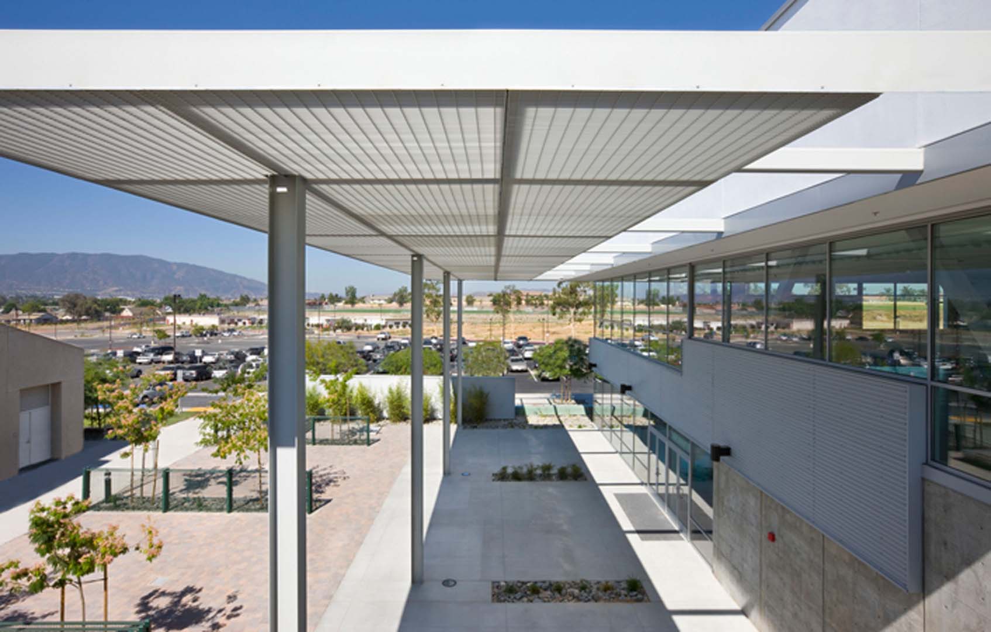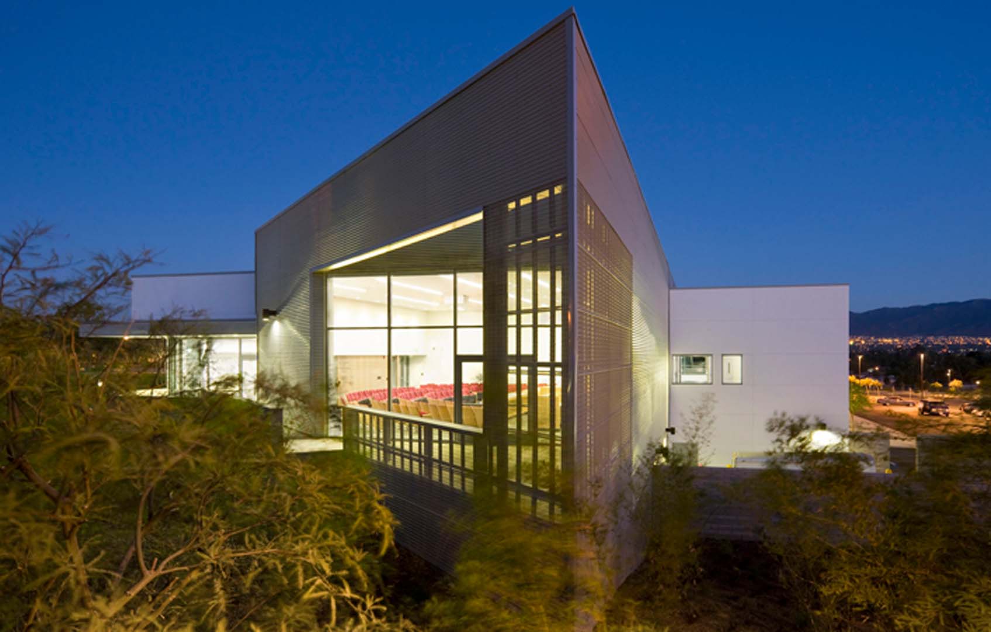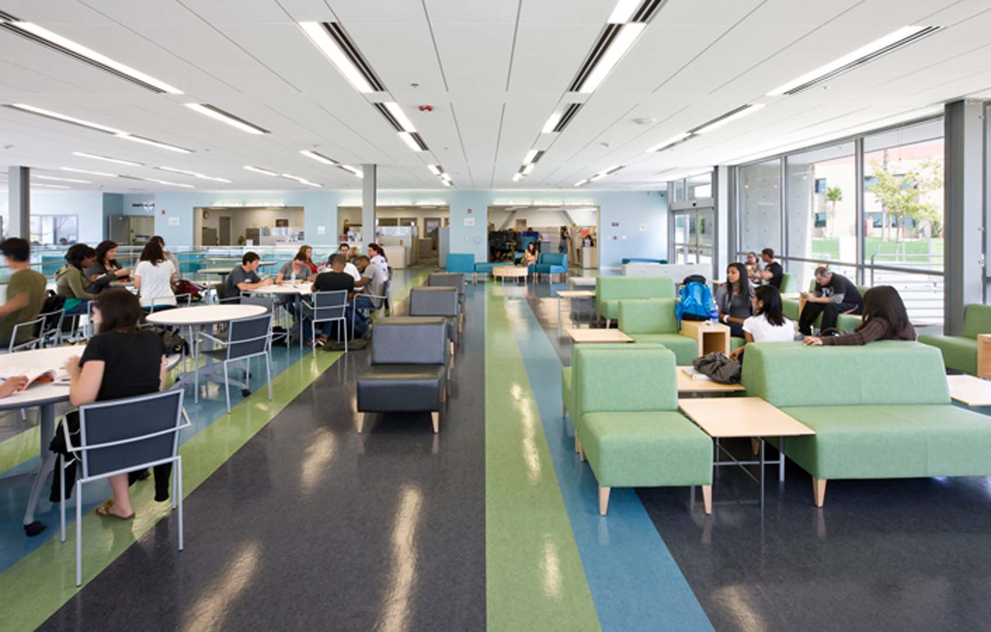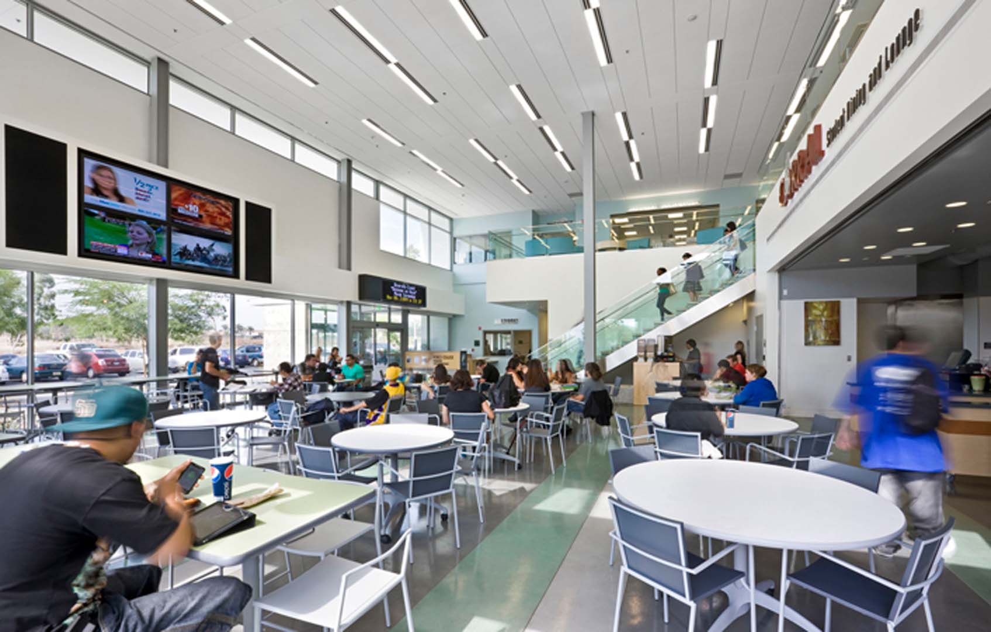The 2-story student center is a 22,000 sq.ft. sleek metal and glass building constructed into the Norco Hills. The facility houses a job placement office, financial aid services, disabled resource center, and student government offices. A unique feature to this project is that the East side of the building was built into a hill, with the top of the hill at the second level. The ground to second level wall on the east side will retain the soil of the hillside and is constructed of reinforced concrete. The ground floor will be slab on grade with the second and roof levels as concrete on metal deck slabs. Foundations are conventional spread and continuous footings. The seismic lateral system utilizes steel eccentric braced frames above the second level. The retaining walls at the ground to second level act as shear walls for the lower portion of the structure.
Other features include support spaces for the student newspaper, a faculty training room, three conference rooms and a 4,200 sq. ft. cafeteria and kitchen. The new campus hub was oriented and constructed to maximize and take advantage of the views of the surrounding Norco Hills landscape.
