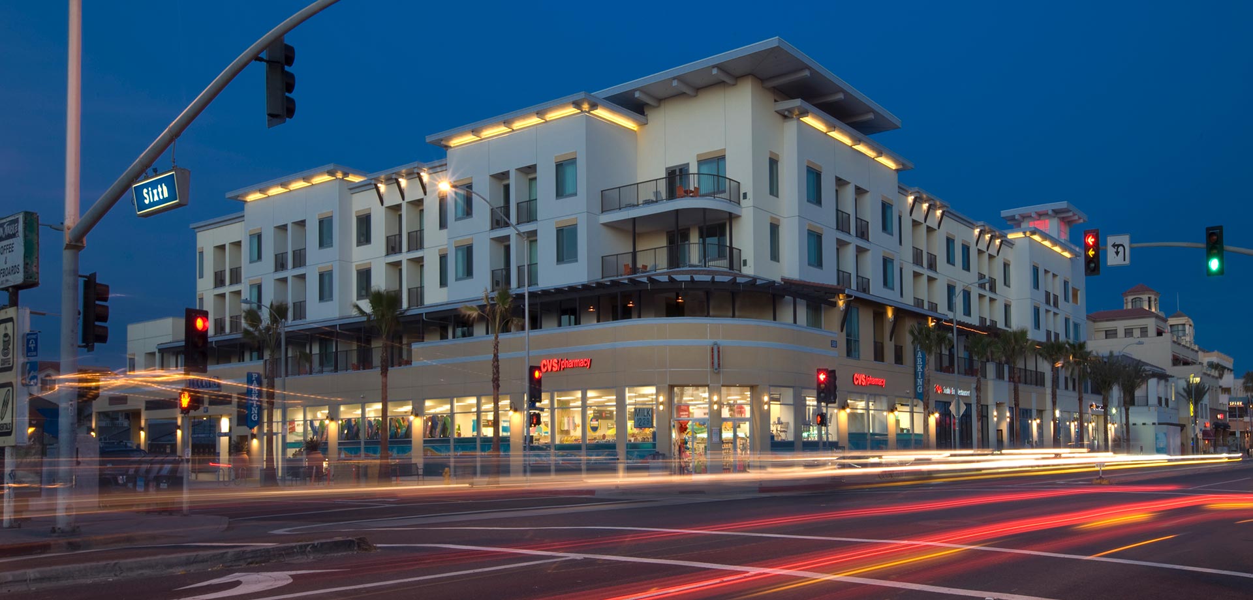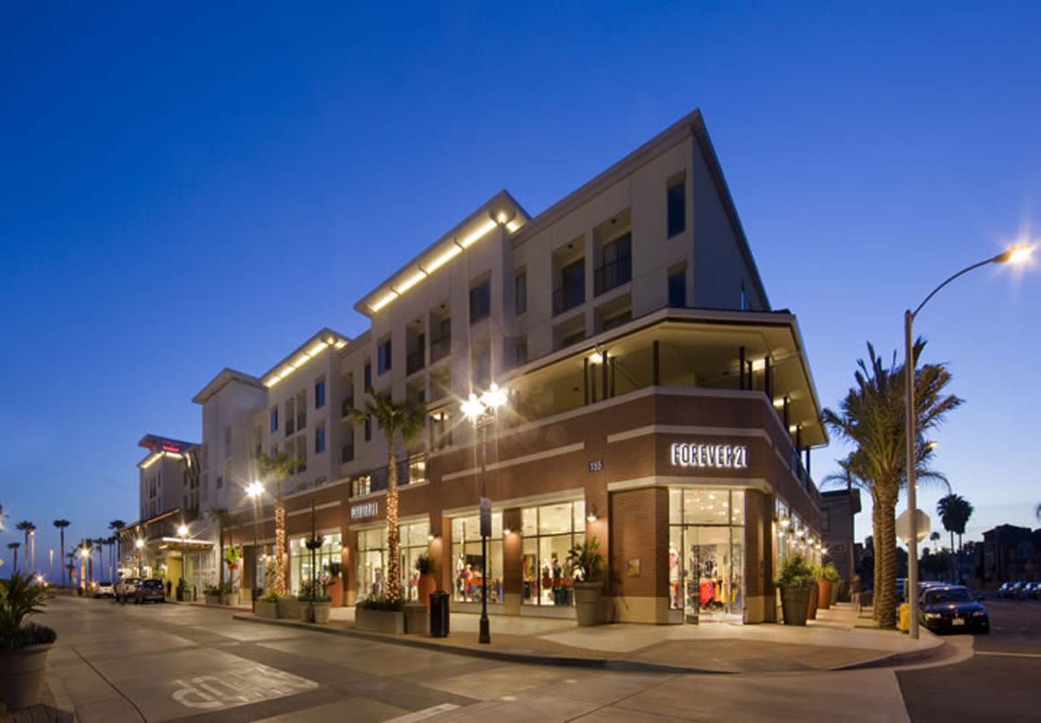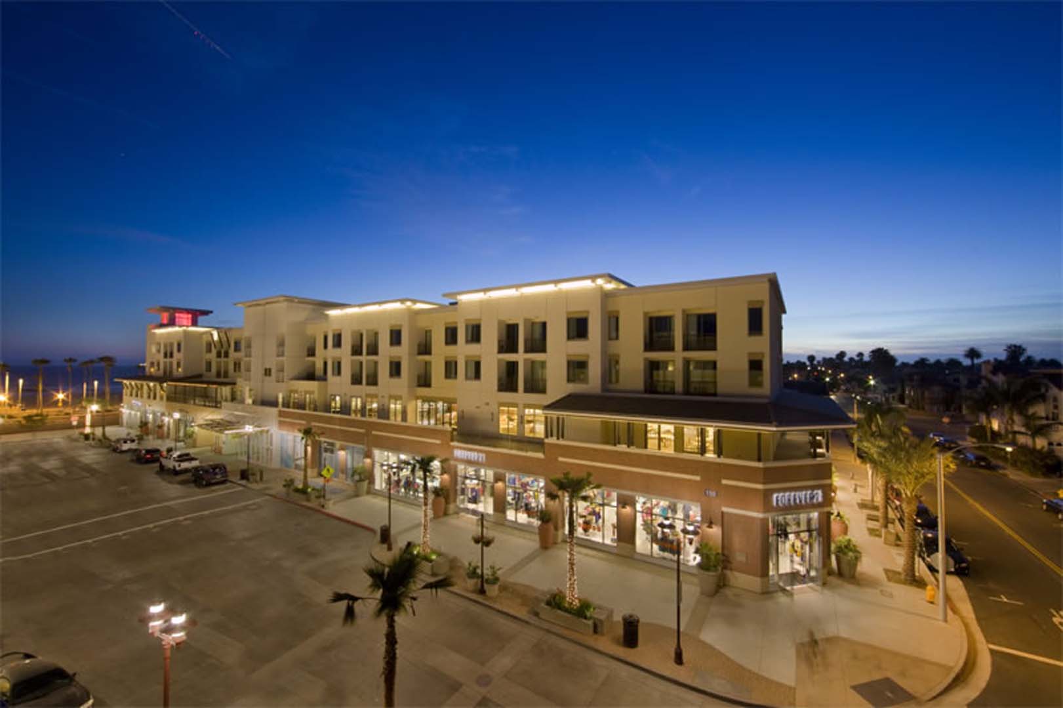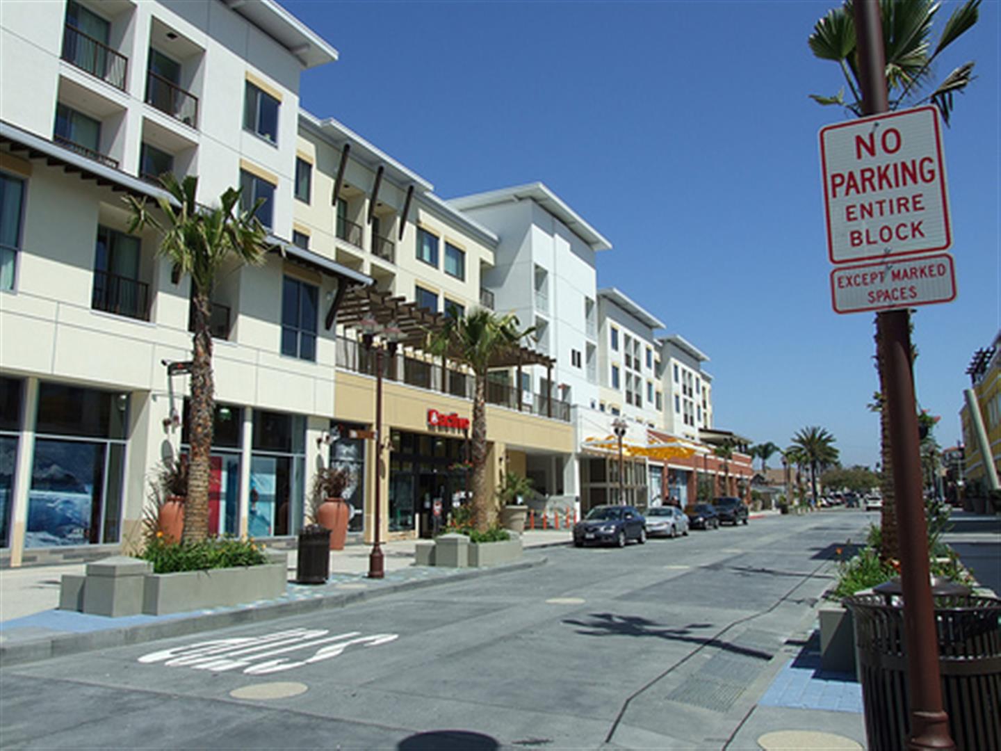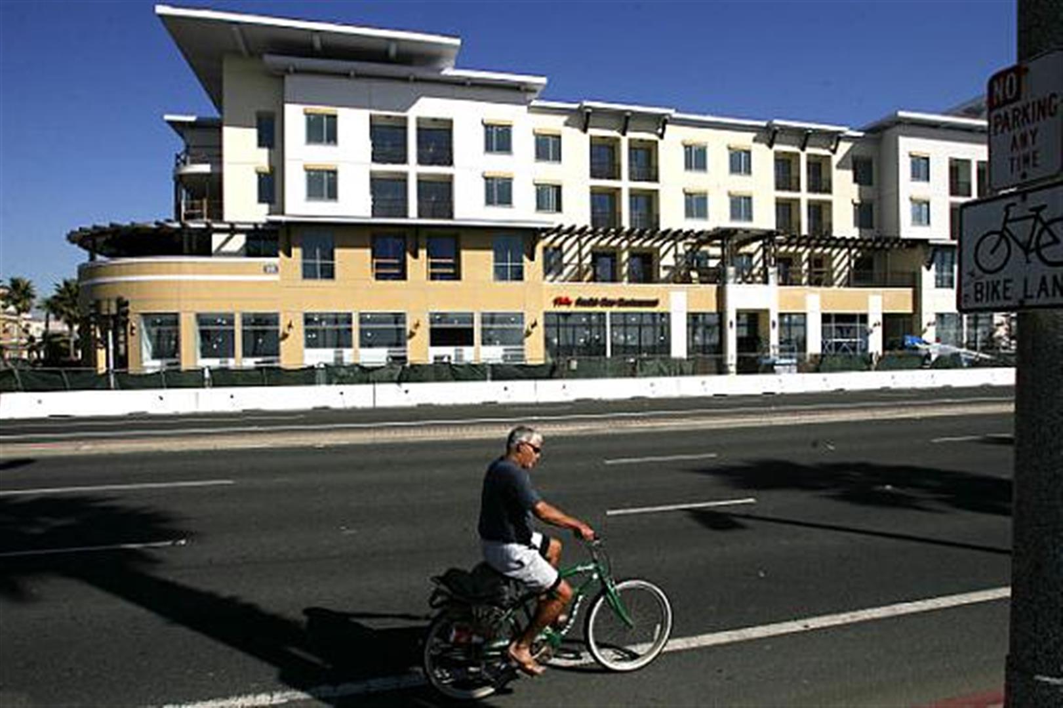The Strand is a mixed-use project comprised of 100,000 sq. ft. of retail, office and hotel components at the heart of the City of Huntington Beach. The project extends over two city blocks with a two story subterranean parking below and four buildings on top. Fifth Street runs through the project over the subtenant parking. Three of the buildings (A, B and C) on top are to the east of the street and the largest building (G), which extends a full city block is on the west side of the street. Buildings A thru C are two to three stories in height with retail and office spaces.
The construction of these buildings is of engineered wood joists and structural steel girders with plywood sheathing for the floor diaphragms. The lateral load resisting system for these buildings varies from Eccentric Brace Frames (EBF) to Special Moment Resisting Frames (SMRF), to masonry shear walls. Building G with retail spaces at the ground level is of concrete construction and serves as a podium for a three story boutique hotel on top. The lateral system for building G is concrete shear walls which are strategically located to accommodate parking below and retail space above. The hotel is entirely of wood construction.
Awards
2011 Huntington Beach Redevelopment Agency – Development/ Rehabilitation Award
