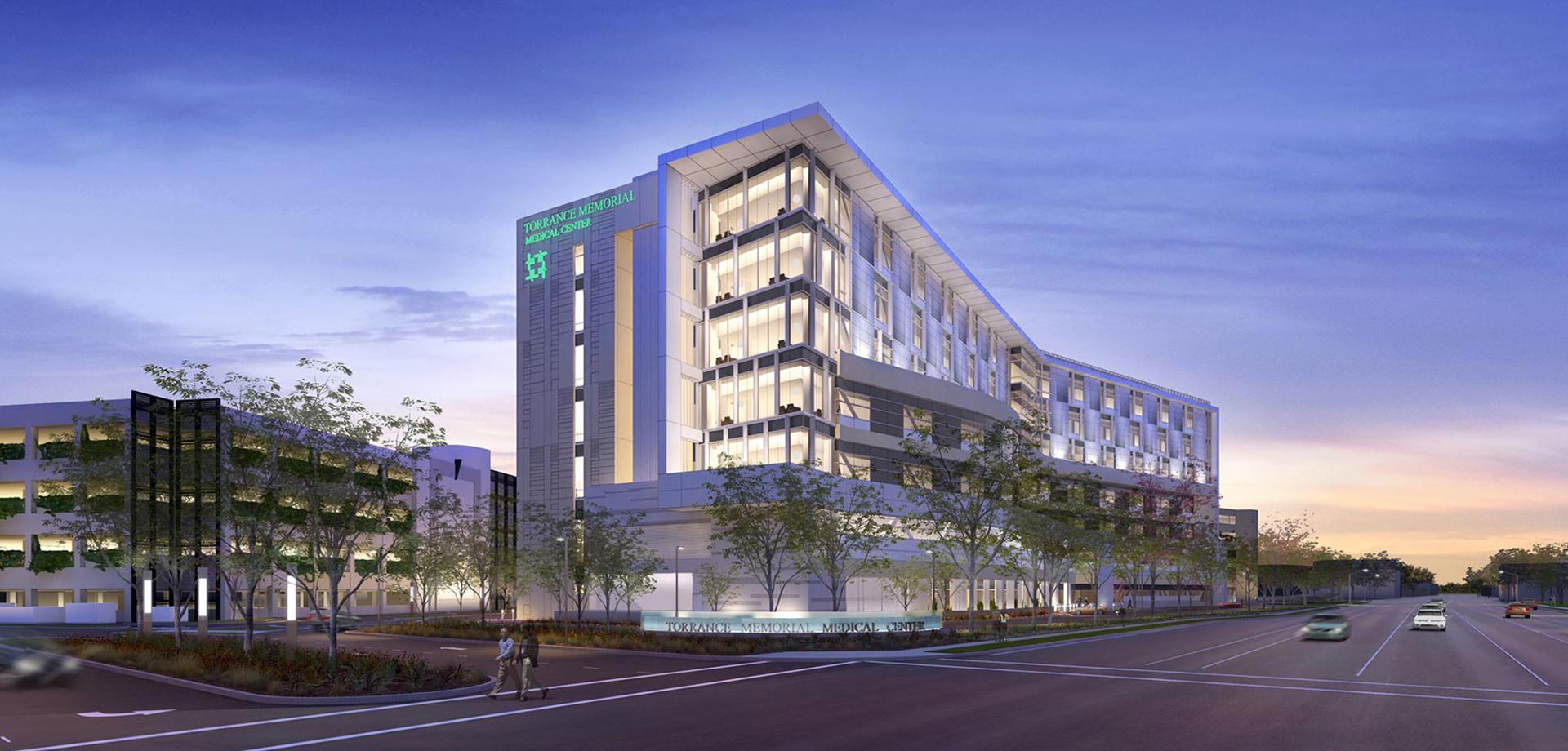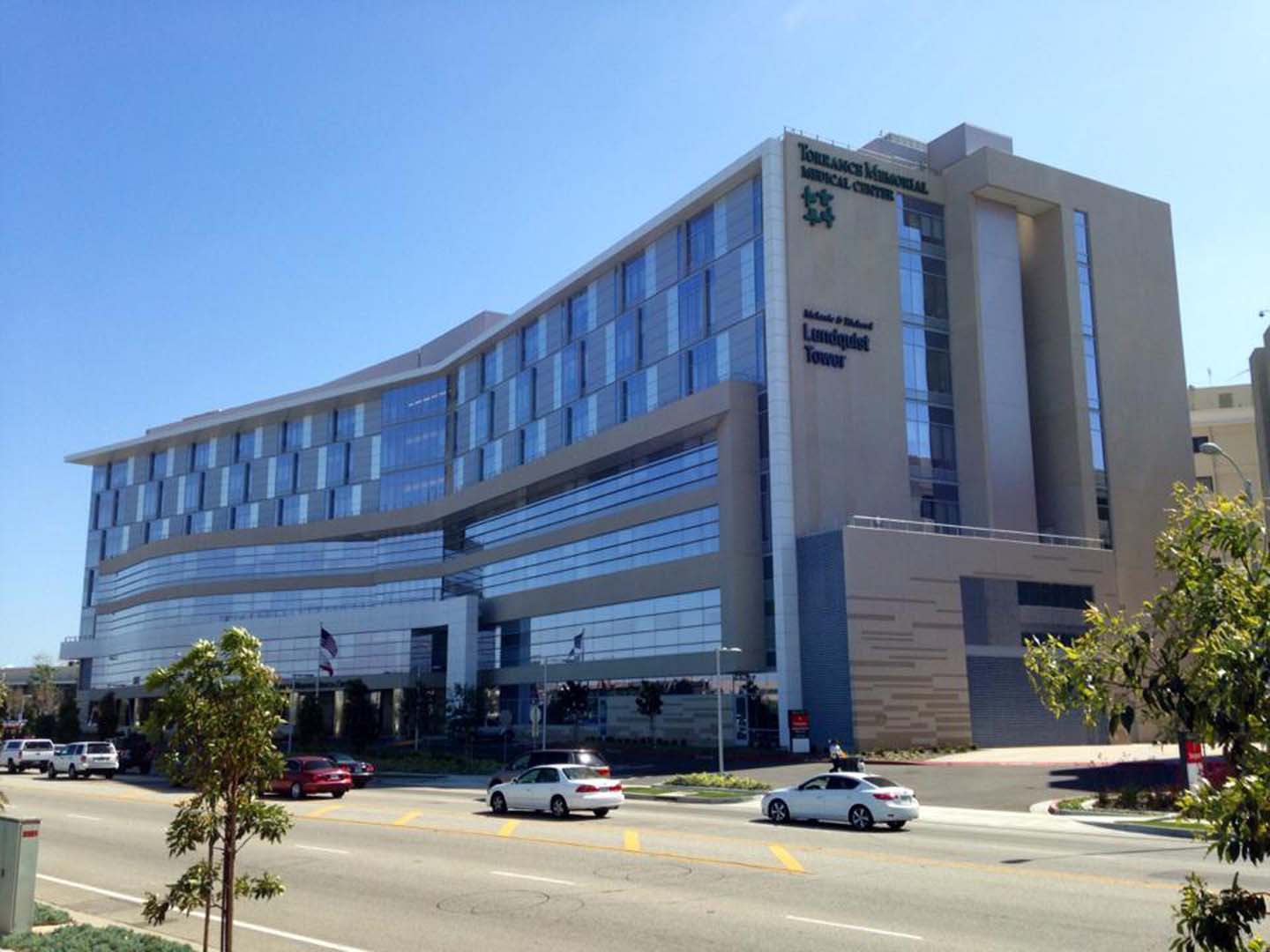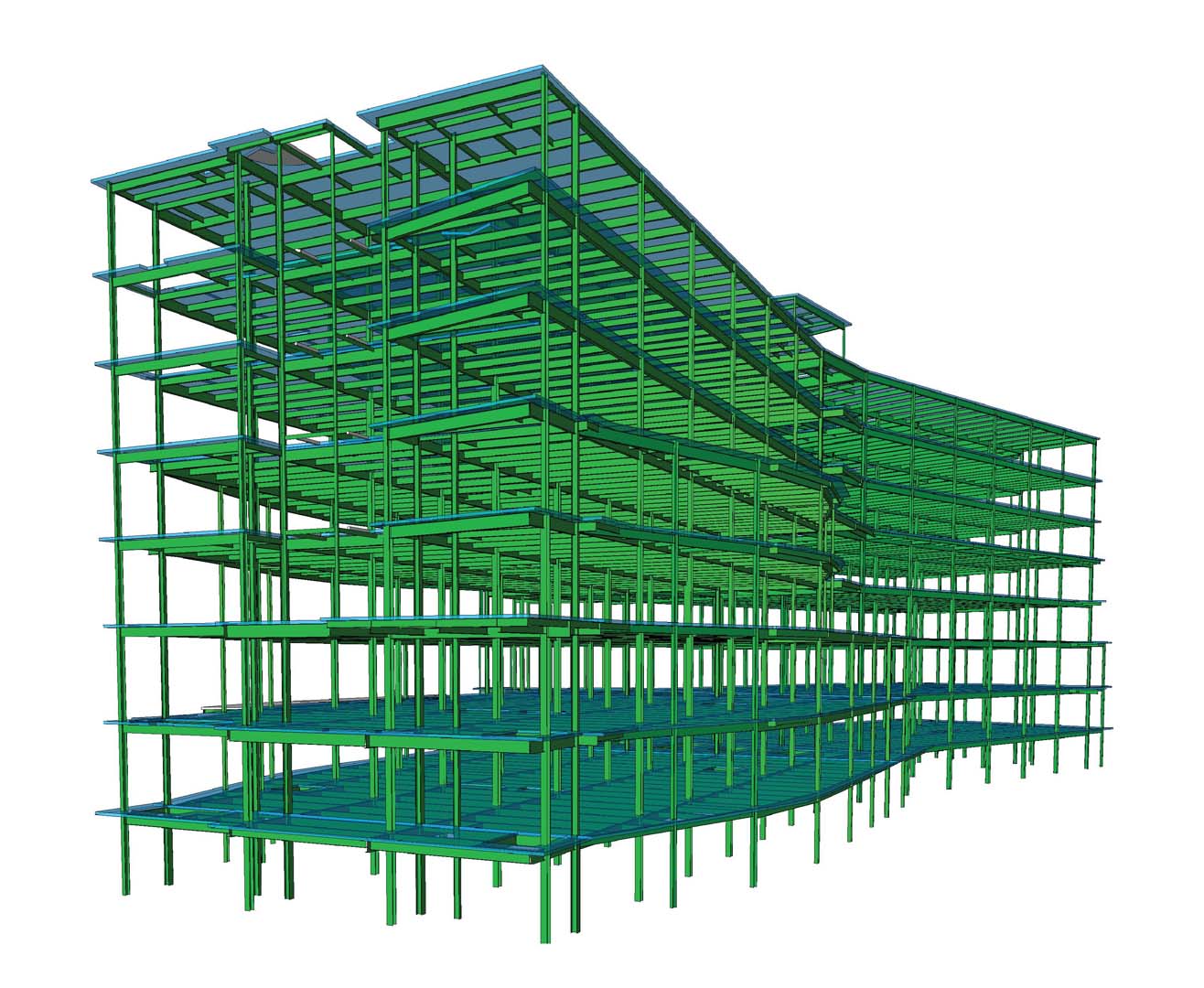Saiful Bouquet performed the OSHPD Contract Plan Review of the new $480 million 7-story patient tower at Torrance Memorial Medical Center in Torrance, CA. The 390,000-square-foot patient tower features 256 private rooms and 18 surgical and interventional treatment rooms. The building includes twelve elevators and two exit stairs, a central utility plant in the basement and a 2,770 sq. ft. Emergency Generator building along with underground fuel oil storage tanks.
The patient tower building is functionally connected to, but seismically separated from the existing East Tower and North Tower through a tunnel at the basement level and a series of connectors at the first and second floors. The building structure is steel construction and utilizes Buckling Restrained Braced Frames (BRBF) for the lateral force resisting system with concrete fill on metal deck supported by composite steel beams and girders for the typical gravity system.


