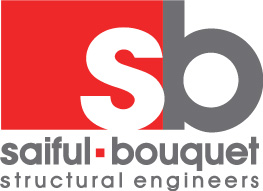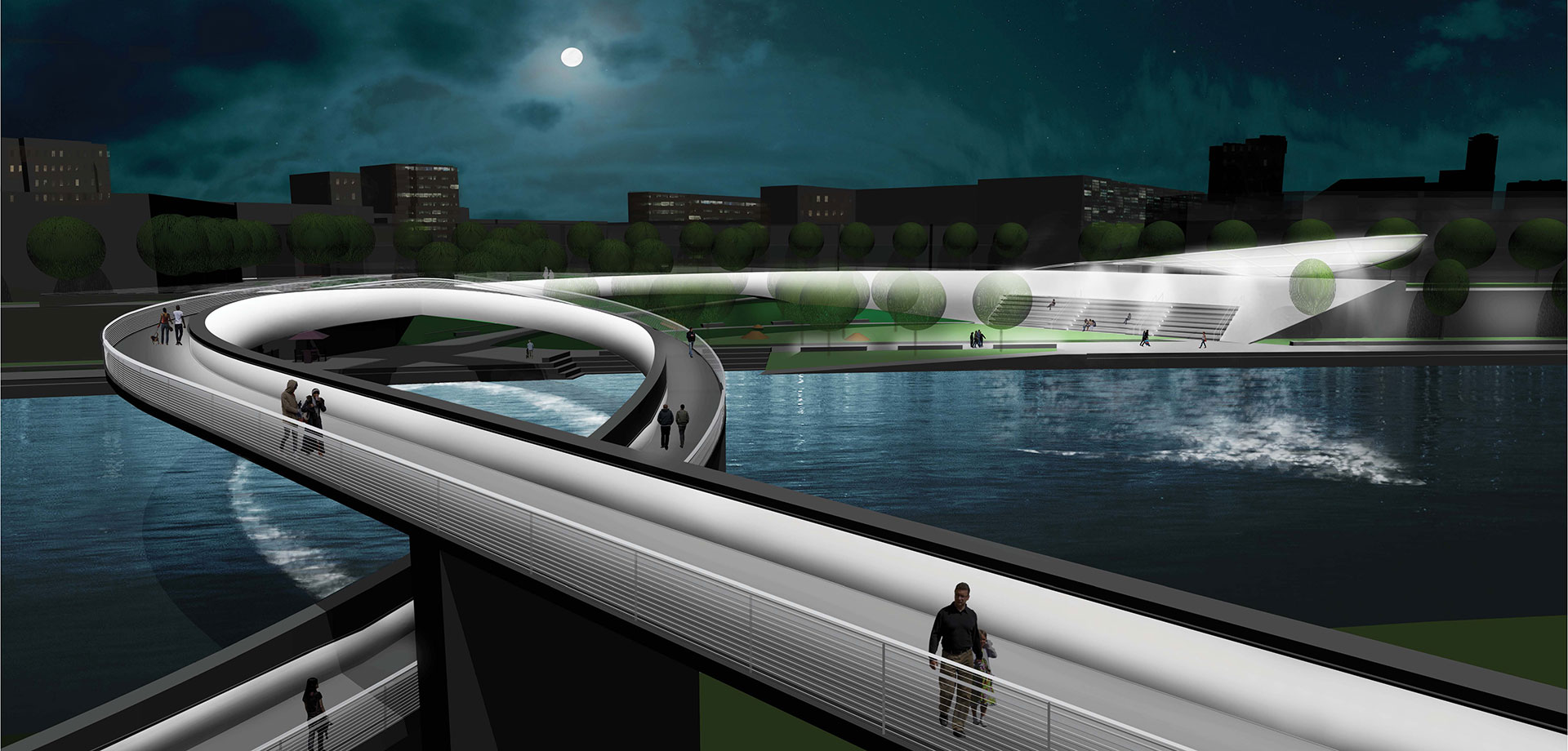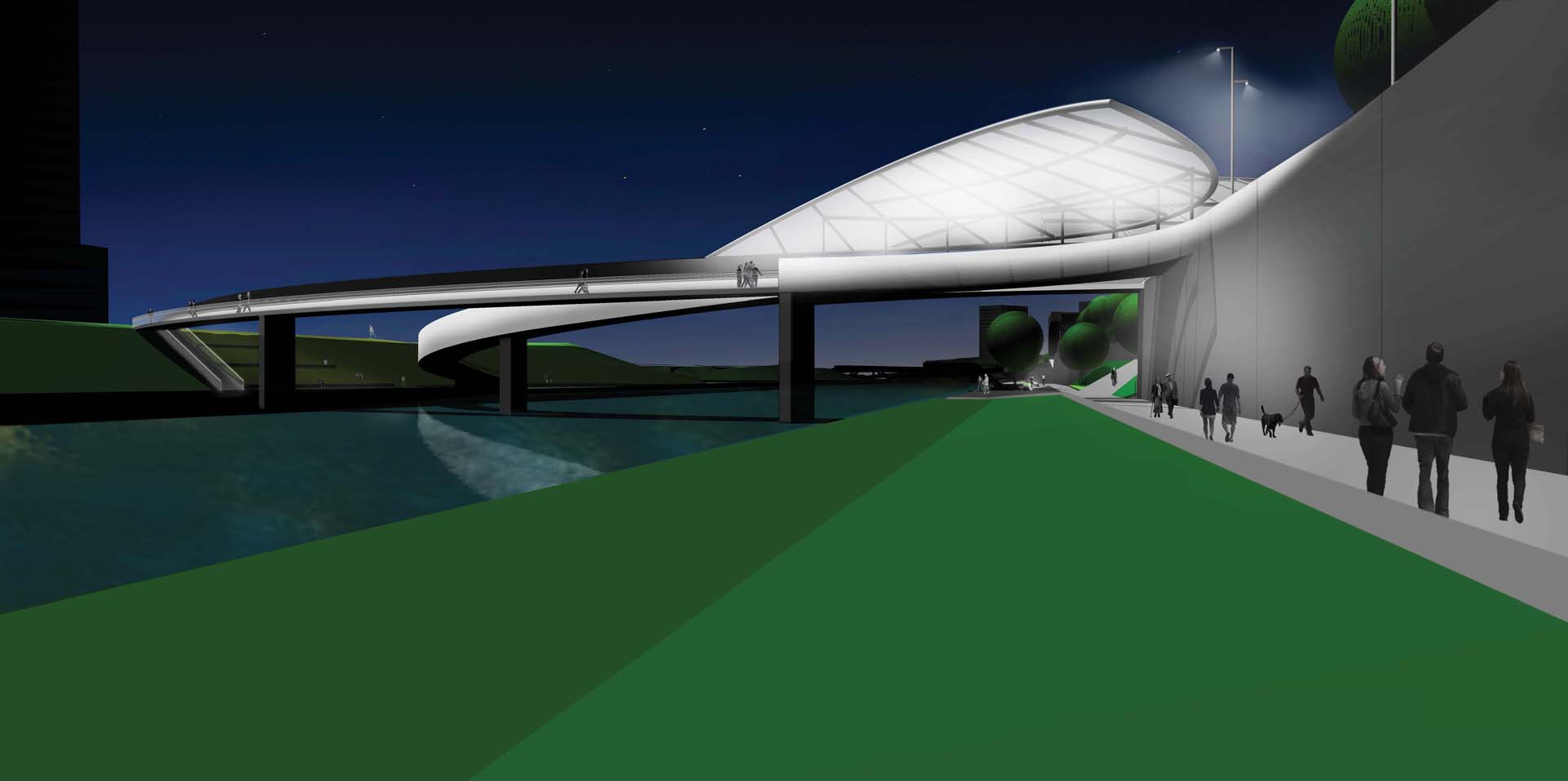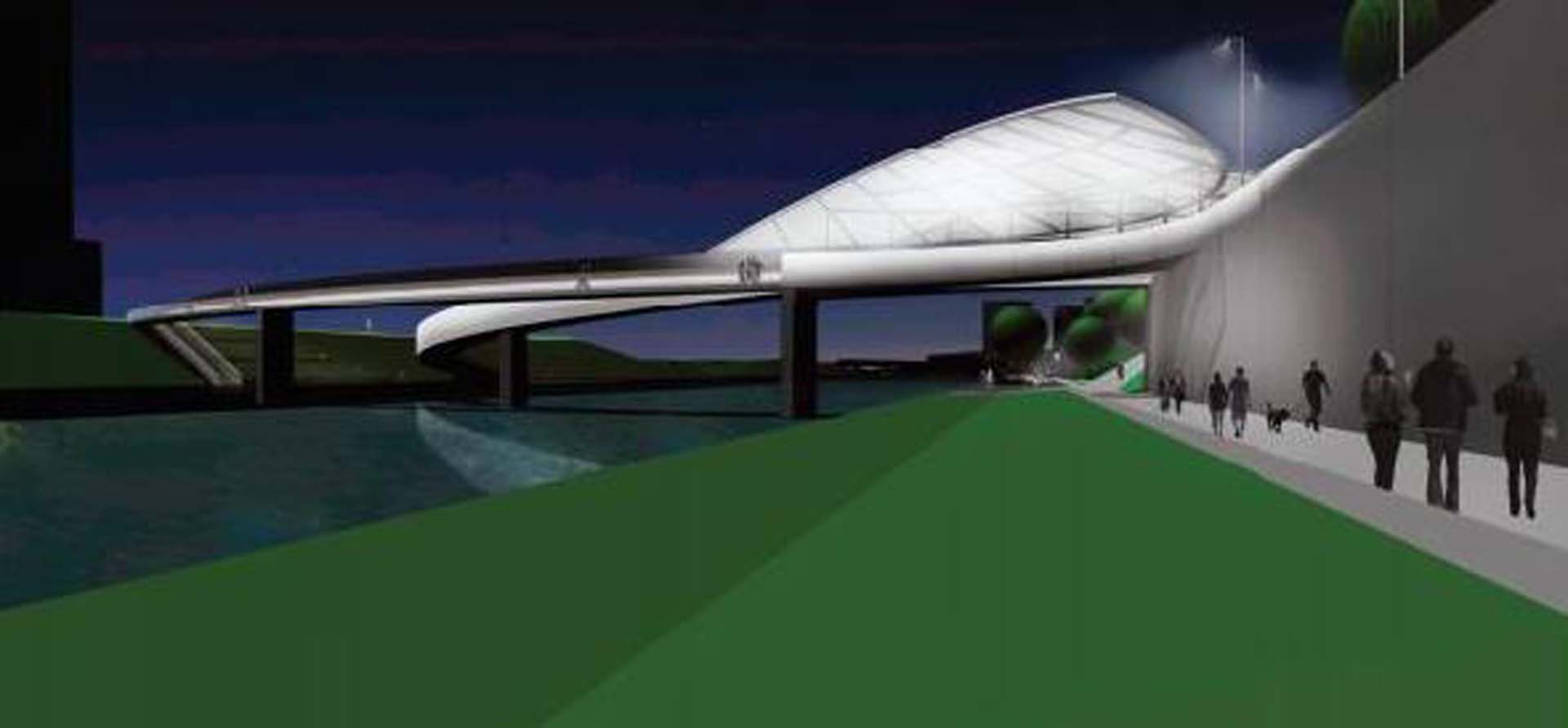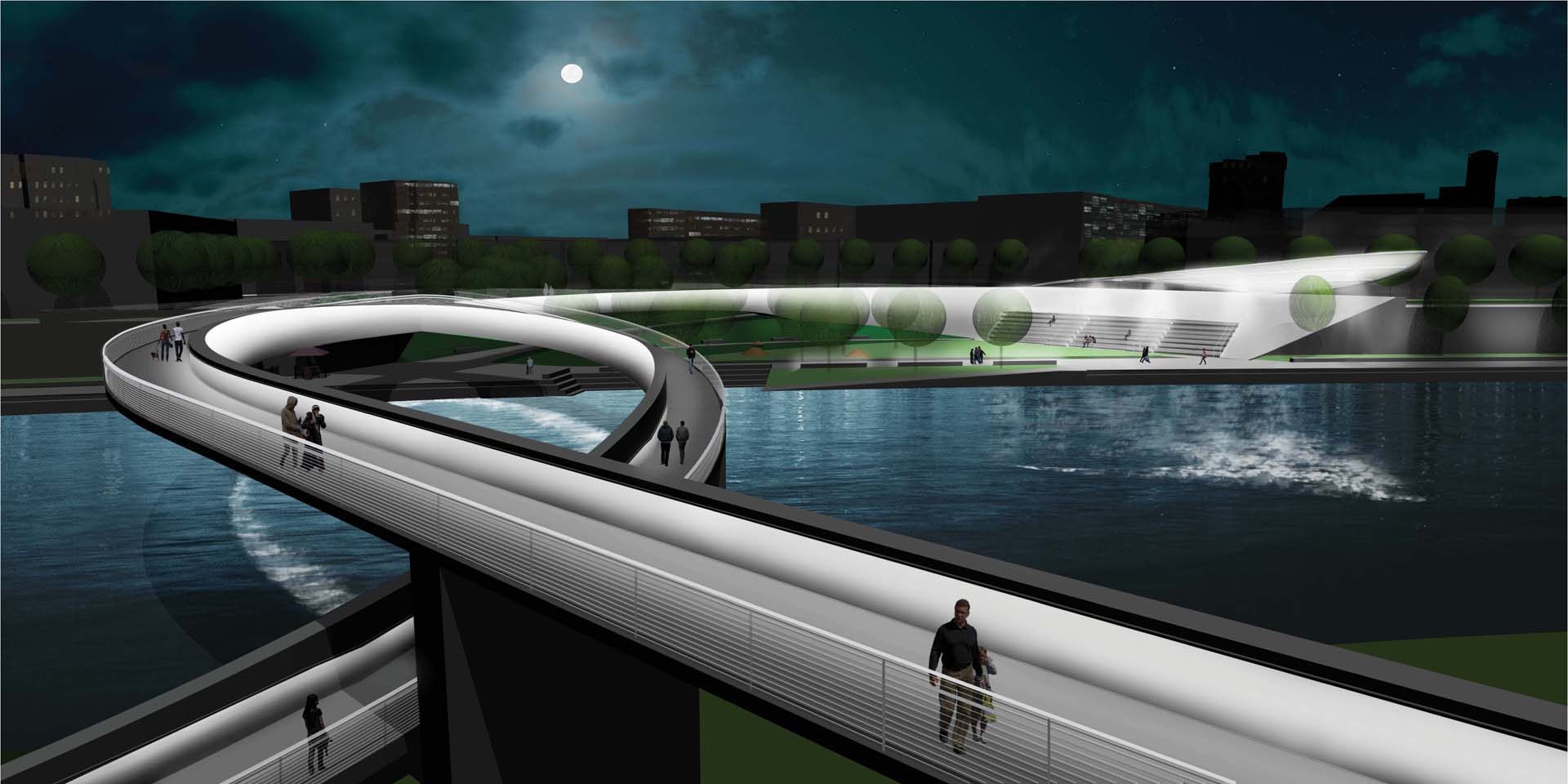The new master plan for Fort Worth’s Trinity River (Trinity River Vision) incorporates Trinity Uptown, the pivotal center in creating a vibrant urban waterfront community at the northern end of downtown Fort Worth. A unique feature of the master plan is the 100 acre, 1.5 mile long bypass channel, which is an integral and visually striking form of circulation. The bypass channel consists of two separate bridges that intertwine with each other, and allow for four different entries for crossing. Saiful Bouquet Structural Engineers Inc. (SBI) is the engineer of record working with the design team. In fact, SBI is designing three pedestrian bridges: North Bridge (North Promenade Park), the South Bridge (South Promenade Park), and the Trinity Point Bridge (Point Park).
Key enhancements of the project include a 10 feet wide by 200 feet long pedestrian bridge, 20 feet wide by 170 feet long pedestrian/equestrian bridge, small venue amphitheater (400-500 capacity), and pedestrian perches that extend over the bypass channel. The design team is collaborating with the United States Army Corp of Engineers in order to assure that the new river walk not only serves as a creative solution for the urban waterfront, but also maintains flood control along the Trinity River.
