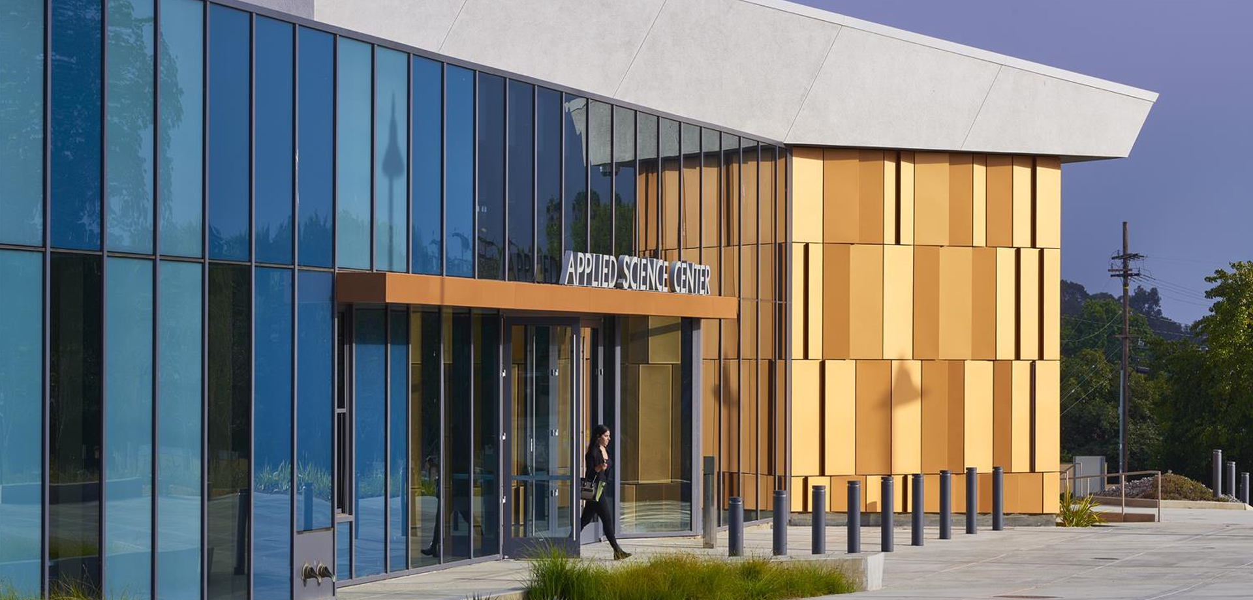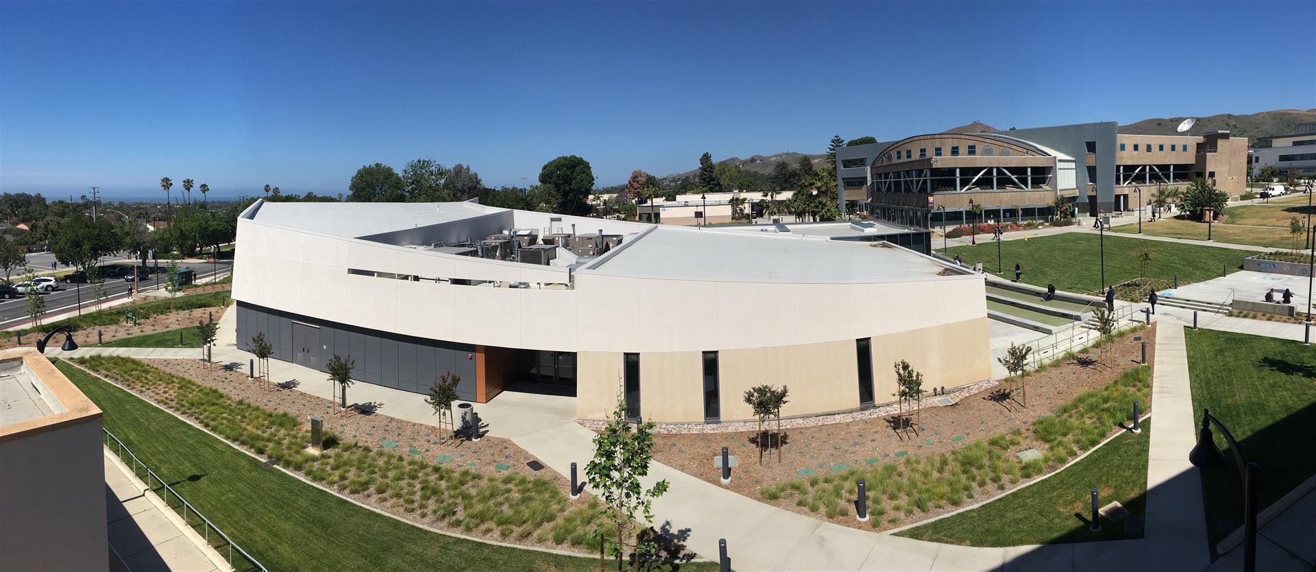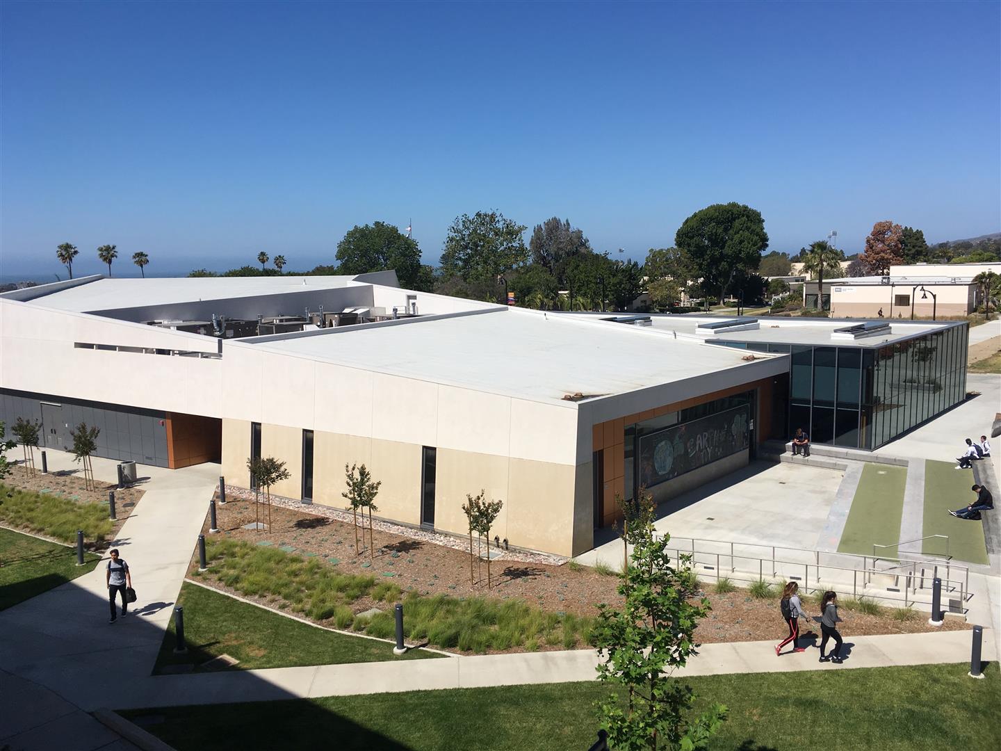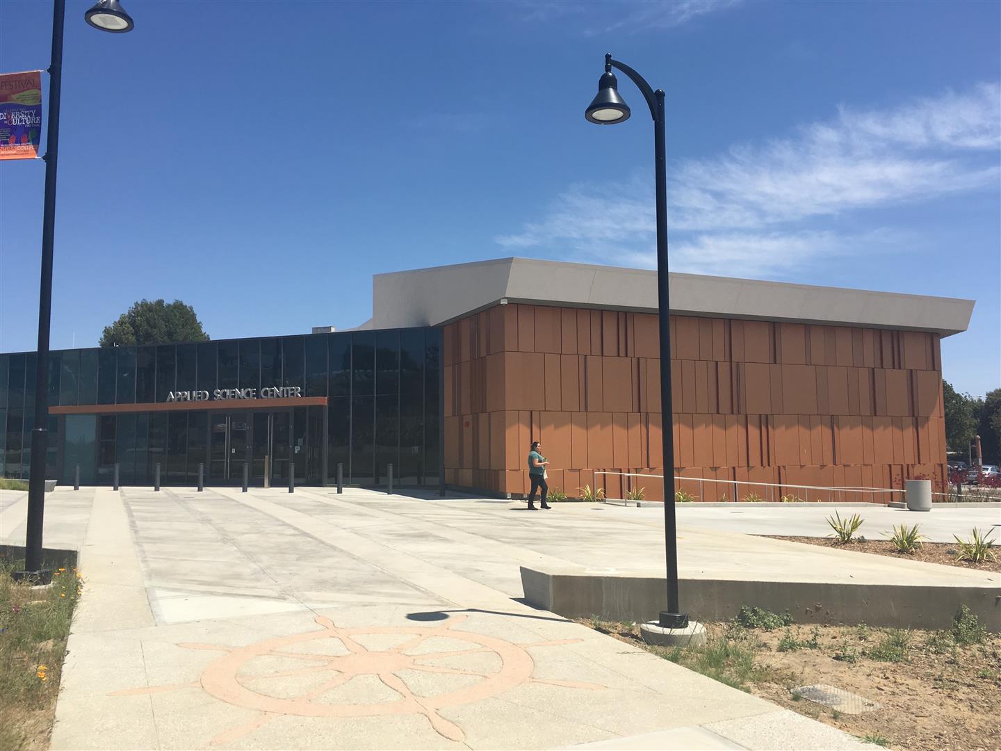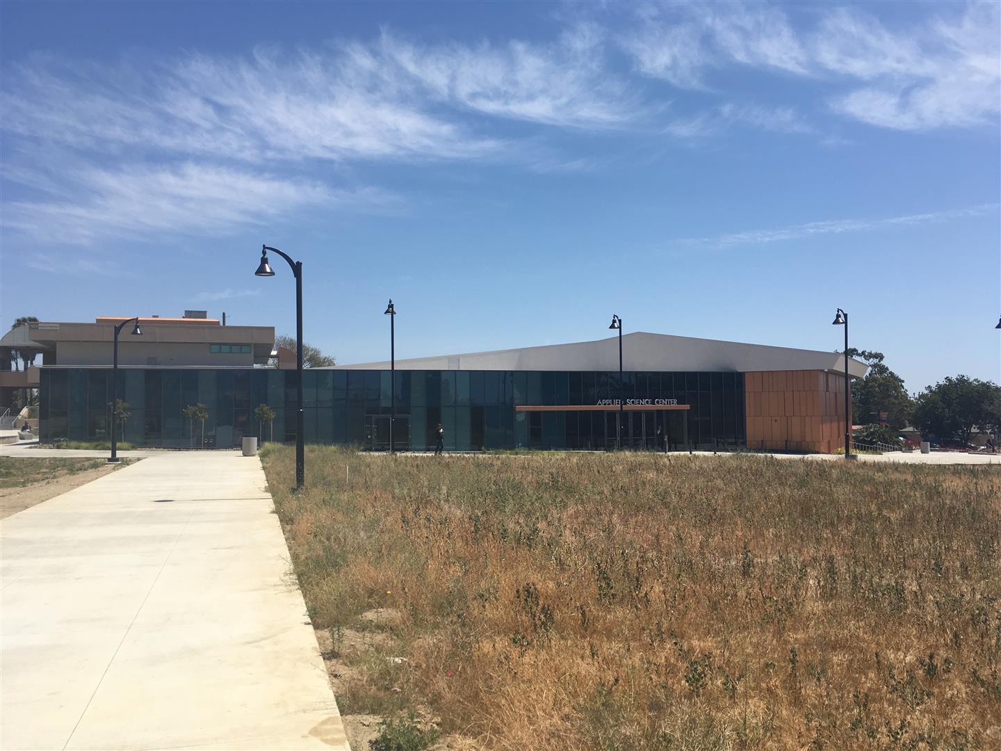The Applied Sciences Center is a new, ground-up single-story 20,000 sq. ft. classroom and multi-lecture hall building located on the Ventura College campus. The center houses two lecture hall/classrooms, a visualization classroom and career training classroom along with offices. The steel framed building has a folded roof that free-forms across the building creating variations at several high volume lecture hall spaces. Saiful Bouquet provided full structural design services for the steel frame structure that utilizes eccentric steel braced frames. In the career training classroom, the steel structure is exposed and the braced frames expressed that portrays the theme of the industrial training curriculum.
The entire campus site is underlain with soil that is highly susceptible to hydro-consolidation. Due to this unusual condition, all newly built structures are required to be founded on deep foundations. SB worked with the geotechnical engineer to develop several options for foundation systems that addressed the hydro-consolidation conditions that also took cost and serviceability into consideration. Based on those developed options, the owner ultimately selected their preferred foundation system. This approach allowed the foundation costs to align with the construction budget.
