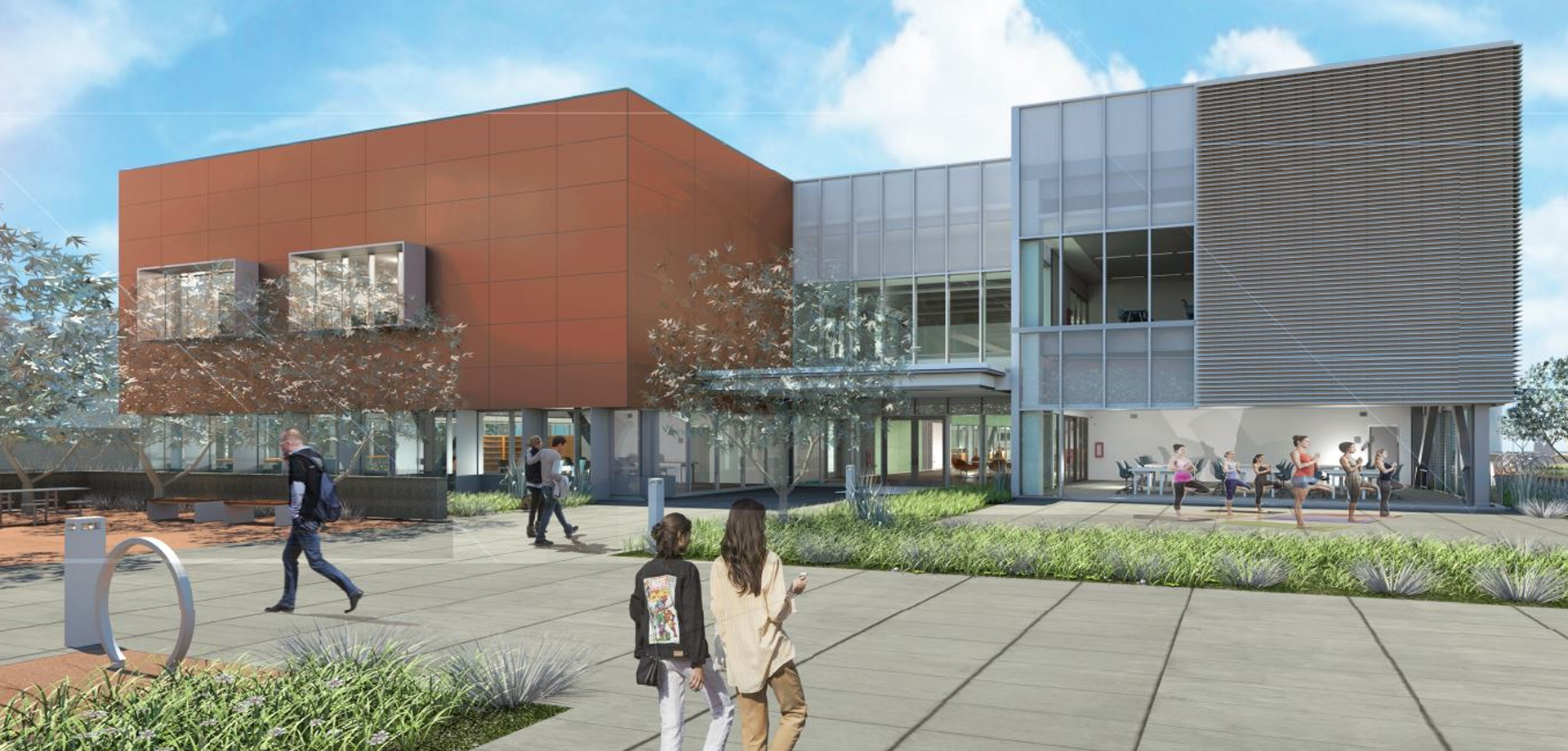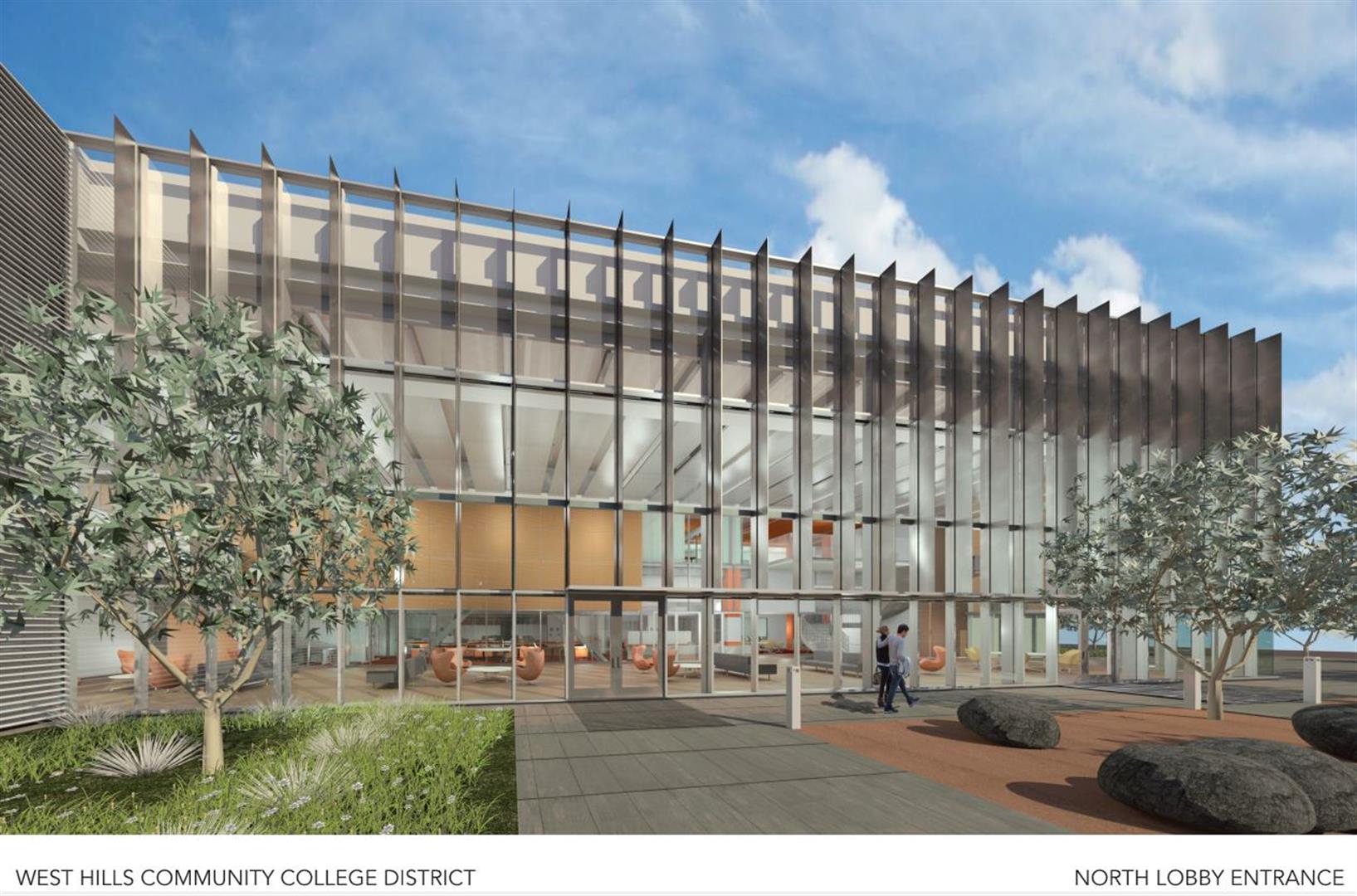Saiful Bouquet provided structural engineering services for the new 2-story classroom, laboratory and library building encompassed by landscaped areas and a new parking lot with a total of 122 stalls as part of the North District Center Expansion. The project consists of 41,200 SF of building area located in approximately 4.5 Acres at 1151 9th street, Firebaugh, California. A separate 600 SF maintenance and operation building used for storage of non-hazardous material is also included.
The first floor consists of classrooms, library, STEM center, bookstore and student services. The second floor includes additional classrooms and science laboratory. The structural system of the building consists of concrete slabs on metal deck over composite steel beams supported by steel columns. Seismic force resisting system consists of Steel Buckling-Restrained Brace Frames. Foundation system of the structure is shallow spread footing.


