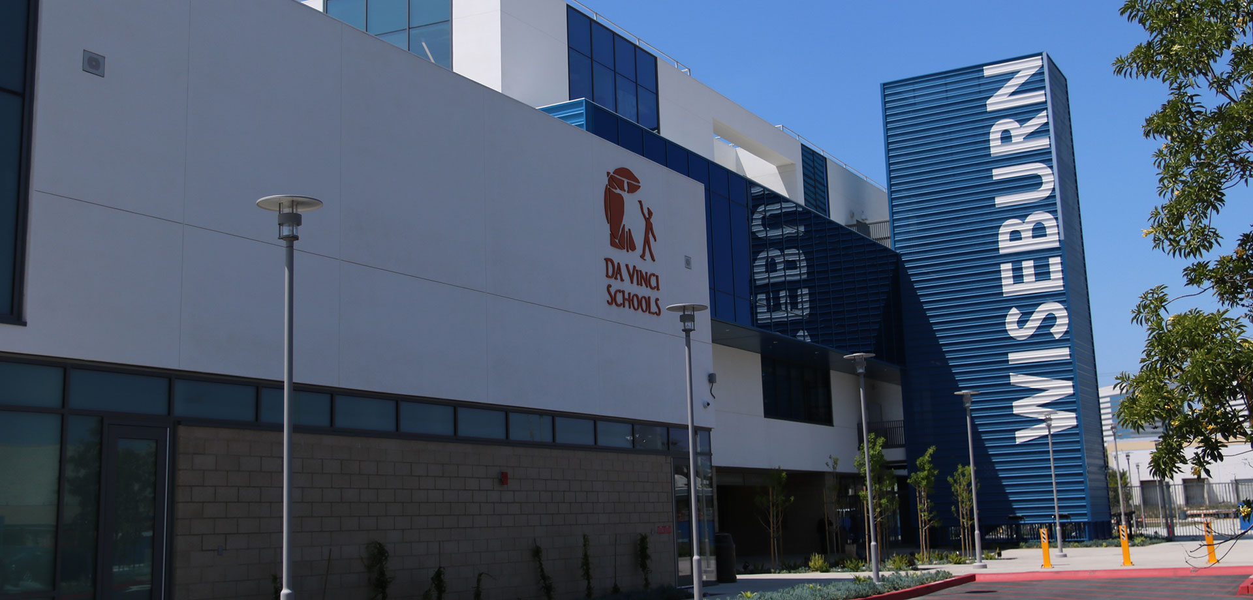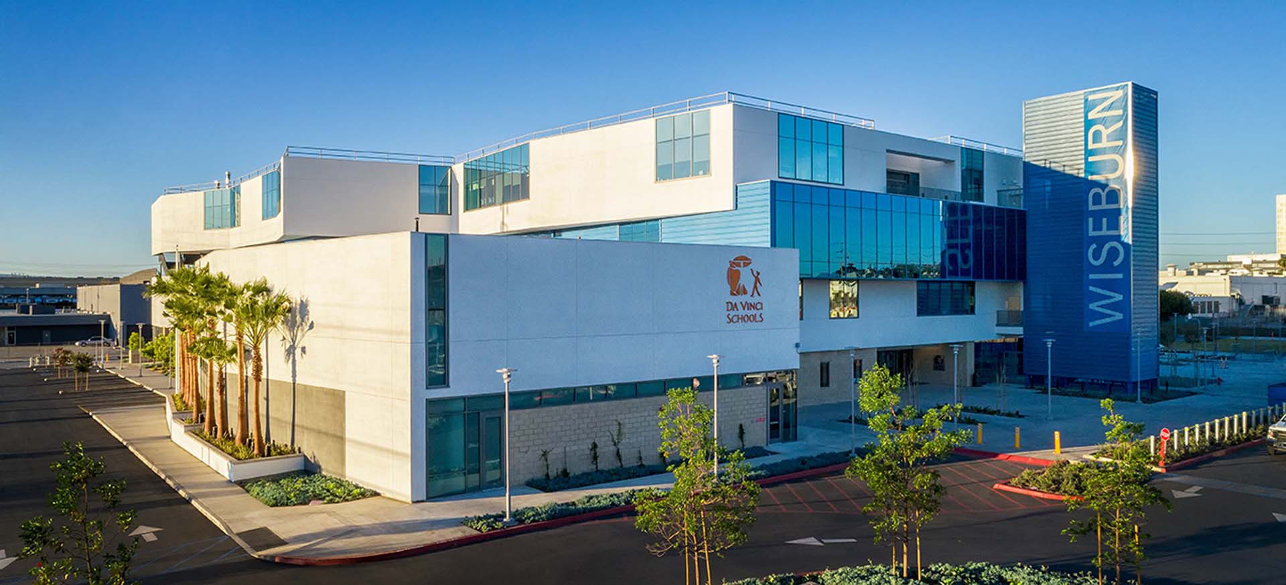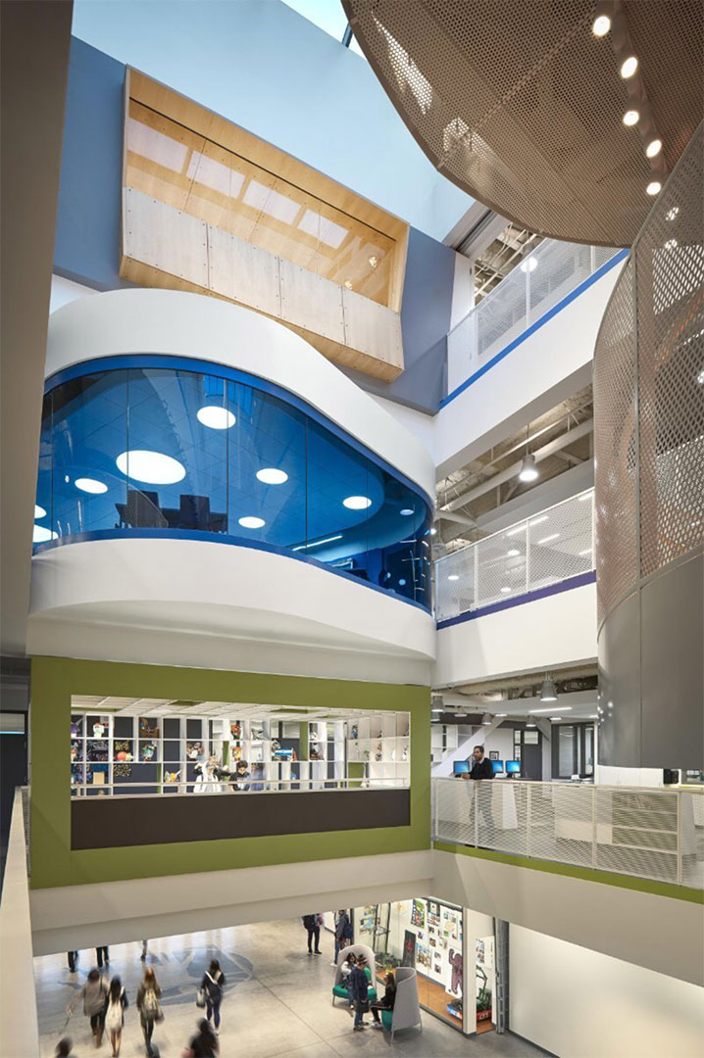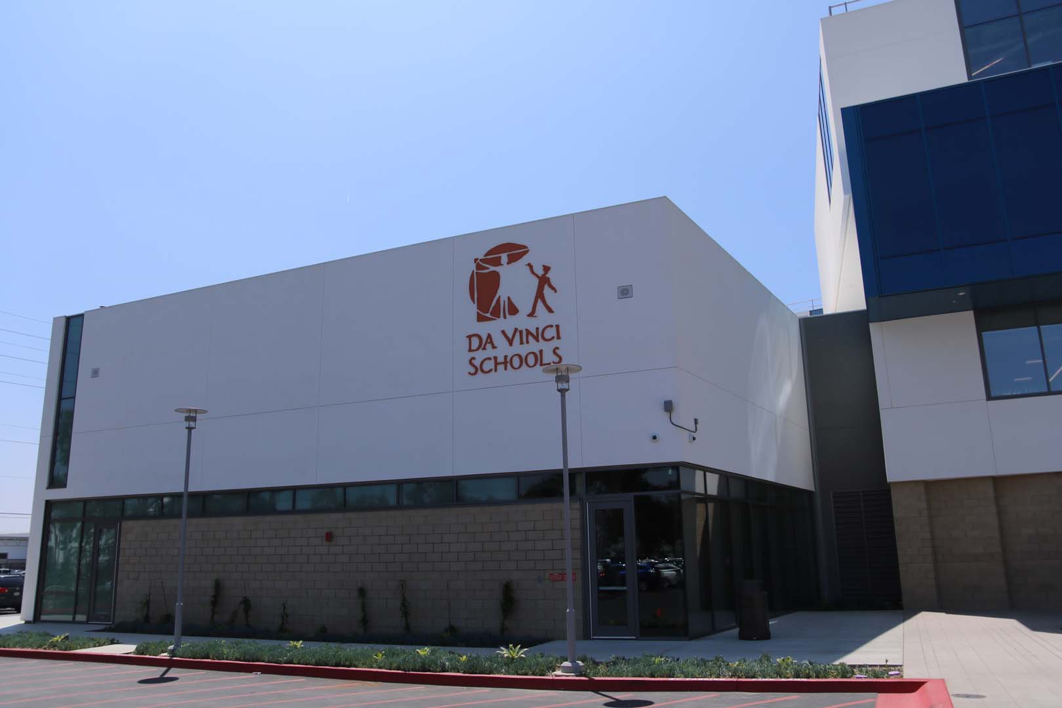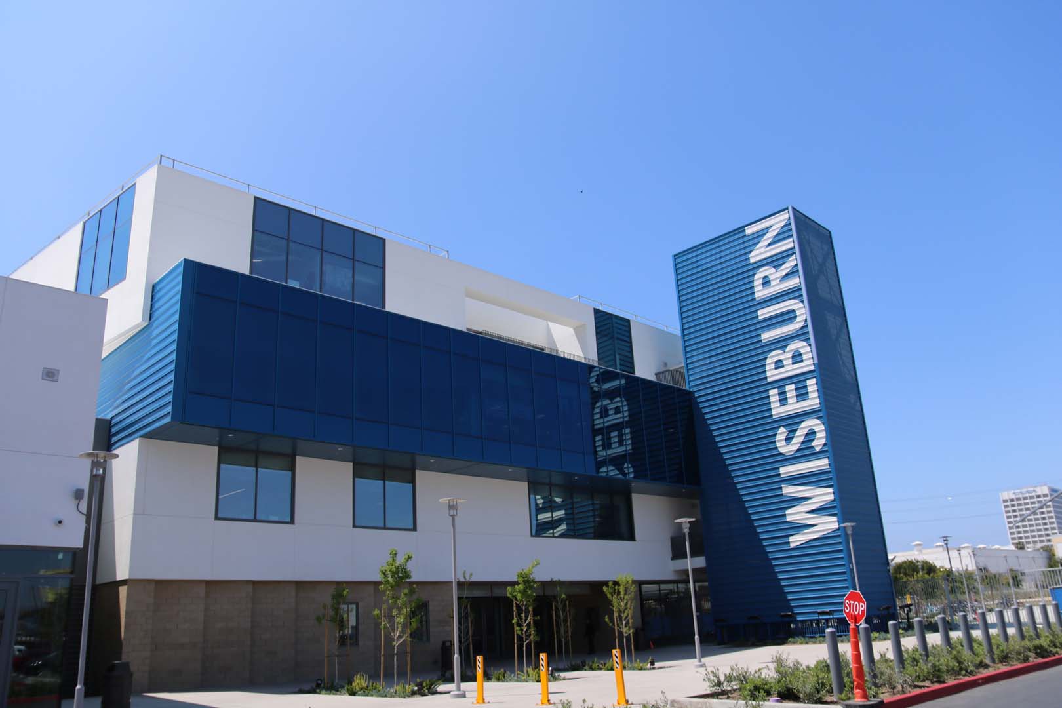The Wiseburn High School project required the conversion of an existing 1980 four story, 250,000sf Northrop Grumman office building to a DSA certified high school. The project combined facilities for Wiseburn Unified School District with the Da Vinci School, a charter school. The existing building was constructed under the jurisdiction of the City of El Segundo’s Department of Building & Safety for conformance with normal Code requirements in 1980, so it required a substantial structural upgrade to meet DSA’s requirements. The building was architecturally complex and the program was designed to be “hyper adaptable,” which significantly constrained structural options. As part of the new expansion program, a new 7,500sf Theater Building and a new 40,000sf Gym Building were added to the high school.
The existing office building consisted of a four-story steel structure with a one-story annex on the west side. The gravity-load resisting system consisted of 2½” normal-weight concrete over 3” metal deck at all floors and 1½” bare metal deck at roof supported by steel beams and girders framed into steel columns. Belled caissons were used to transfer the column loads to the soil below. The lateral load resisting system of the existing building consisted of pre-Northridge moment frames in the N-S direction and braced frames in the E-W direction.
Saiful Bouquet developed a minimally invasive and cost-effective strengthening scheme that replaced the existing braced frame lateral load resisting system in the E-W direction with new Buckling Restrained Braced Frames (BRBF), and installed new BRBFs in the N-S direction.
