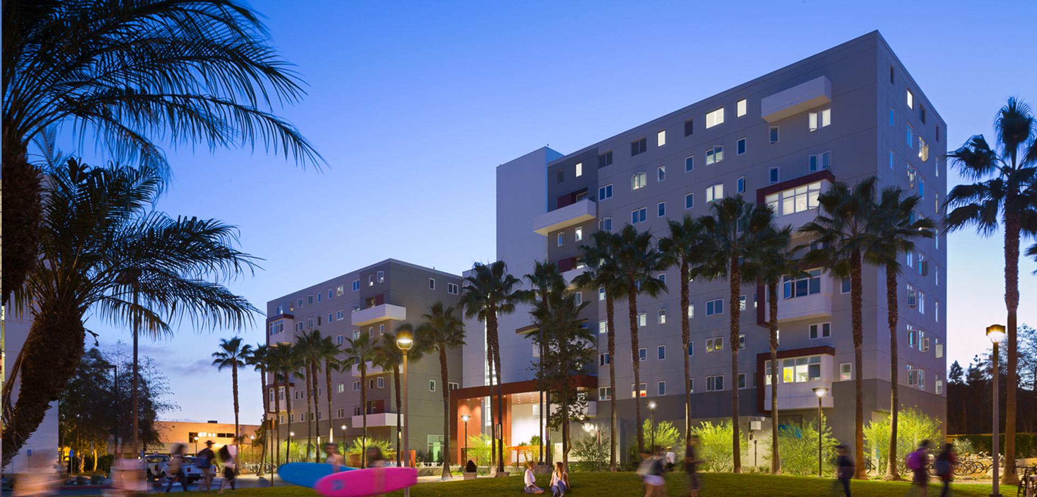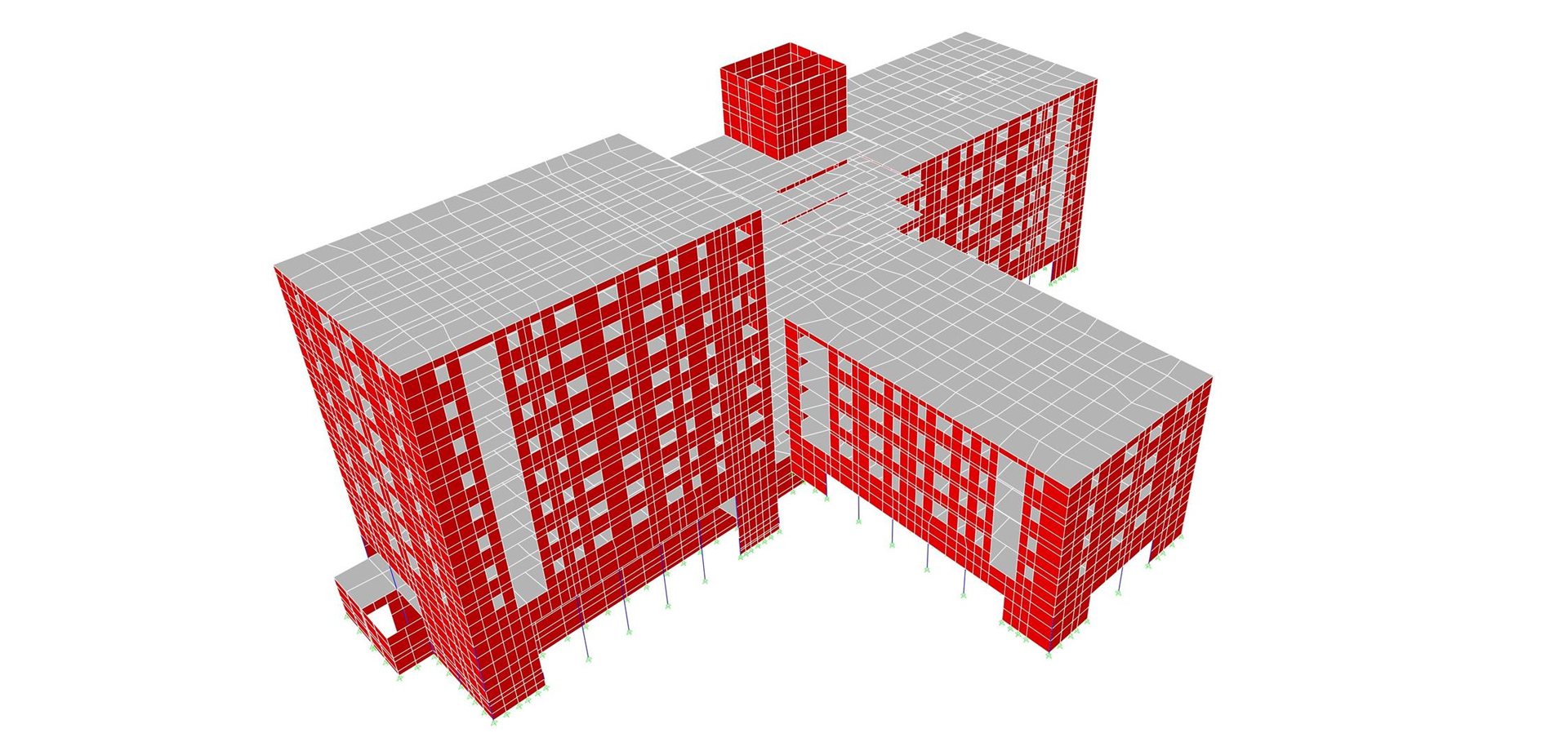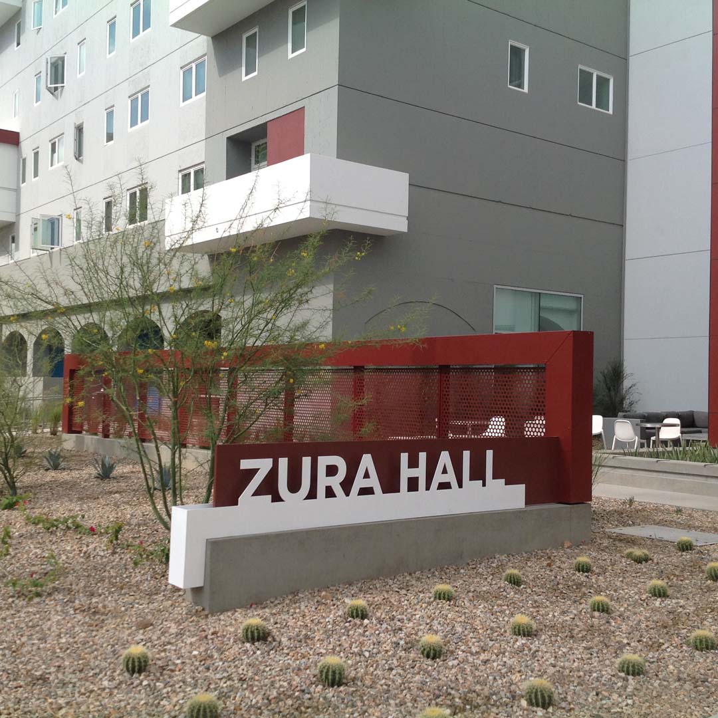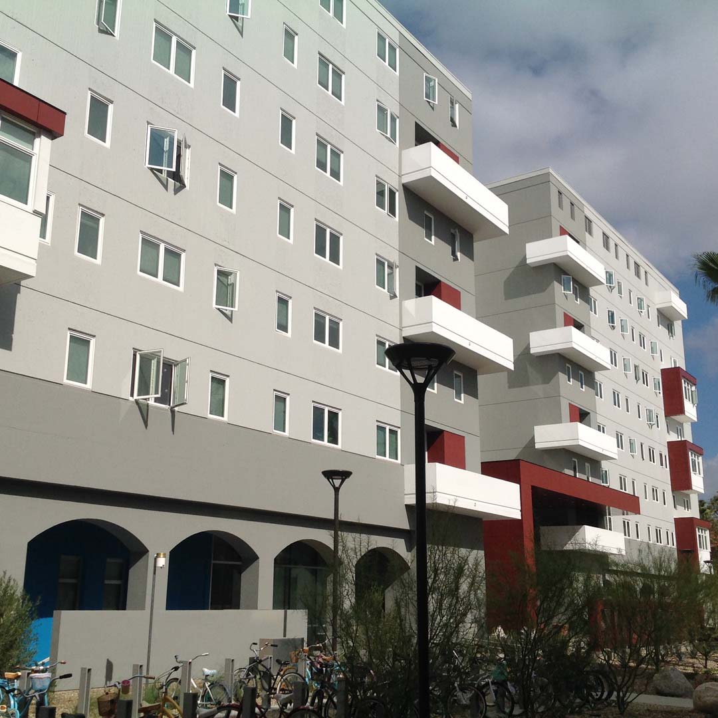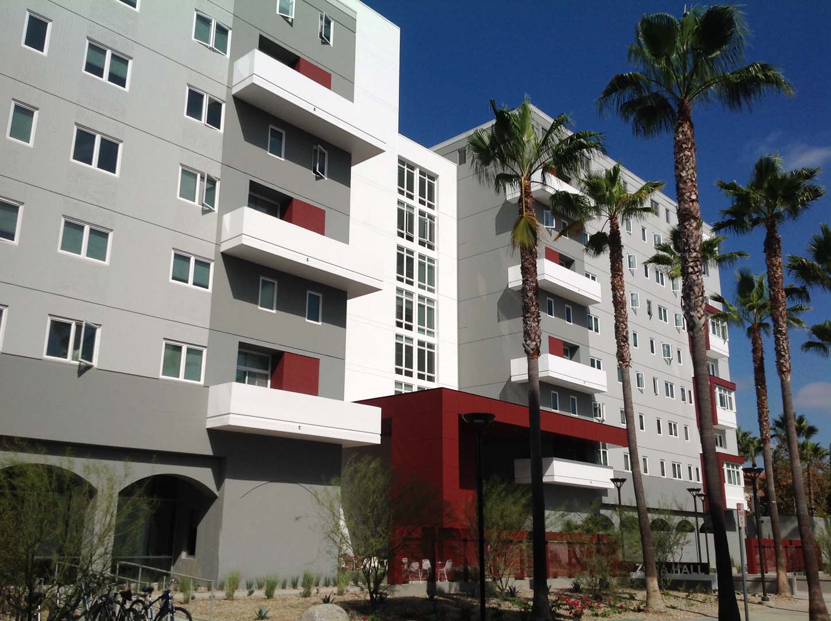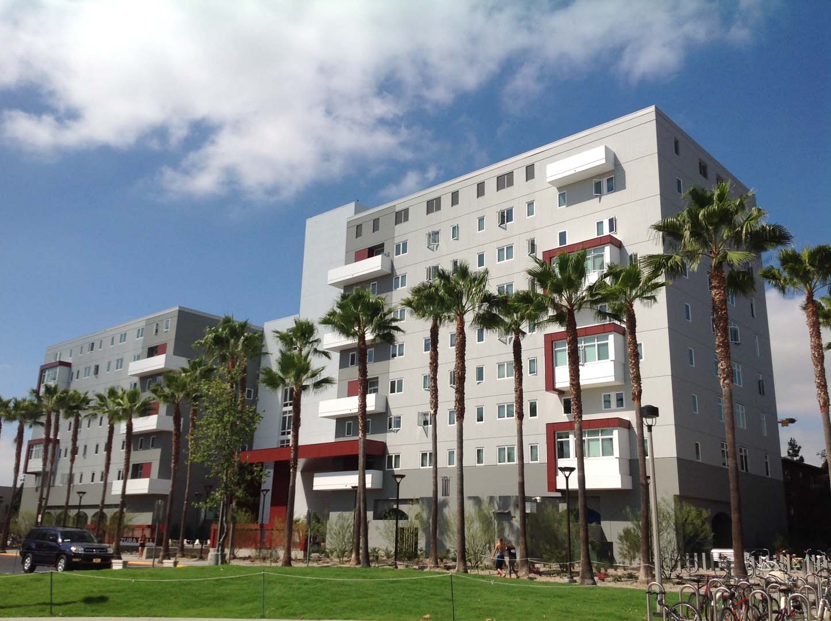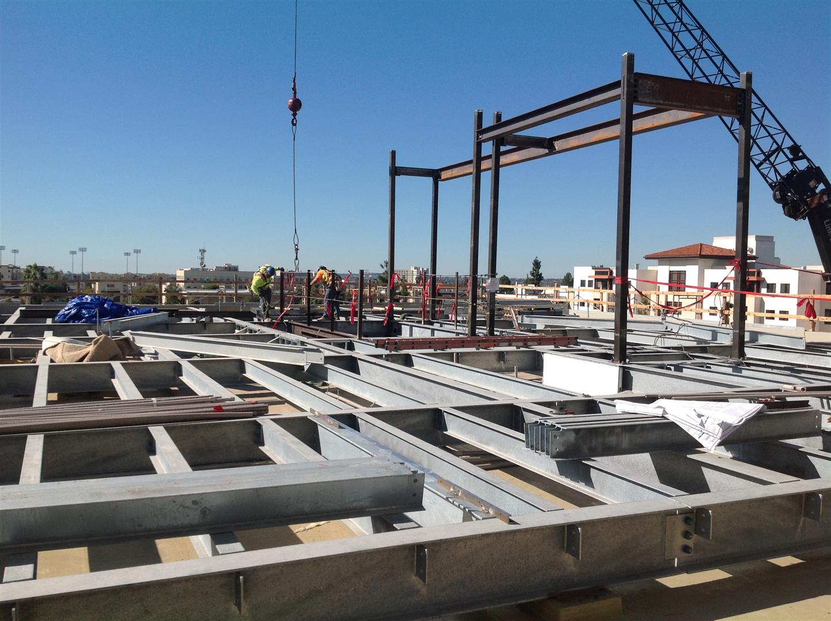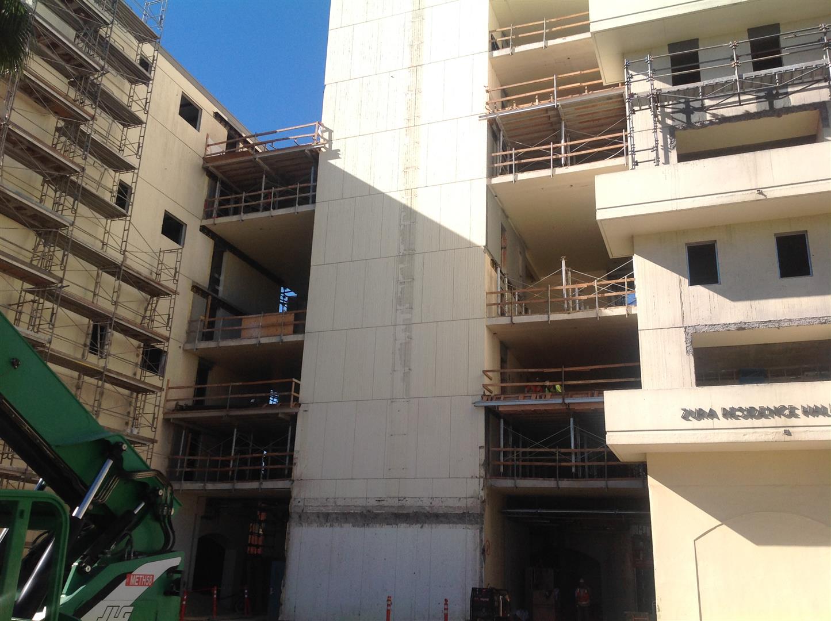Saiful Bouquet provided structural design services for the Zura Hall Student Housing complex, the first Collaborative Design-Build project that the CSU system has completed. The $47M complex was originally constructed in the mid-1960’s with a 1994 retrofit that added new reinforced concrete shear walls at the ground floor level. To maintain the capital investment of the original facility, SDSU elected to extensively renovate the building to create a safer, more energy-efficient and attractive living environment. Now, the complex sets a new bar for student housing while showcasing sustainability for the future.
The 575-bed, 112,840 square foot complex consists of three concrete shear wall towers, 5, 7 and 9 stories surrounding an elevator core tower. The renovation work includes a new roof terrace at the 5-story wing, enclosing the existing balconies, and adding new floor slabs at the elevator core with an exterior wall enclosure to capture previously unused space.
The extent of the renovation work triggered a seismic evaluation of the building; however, with the use of state-of-the-art advanced seismic analysis, Saiful Bouquet was able to significantly reduce the extent and cost of seismic retrofit work compared to a prior scheme proposed by others.
Awards
![]() 2016 Award of Merit, Design-Build Institute of America Western Pacific Region
2016 Award of Merit, Design-Build Institute of America Western Pacific Region
